Back to commercial portfolio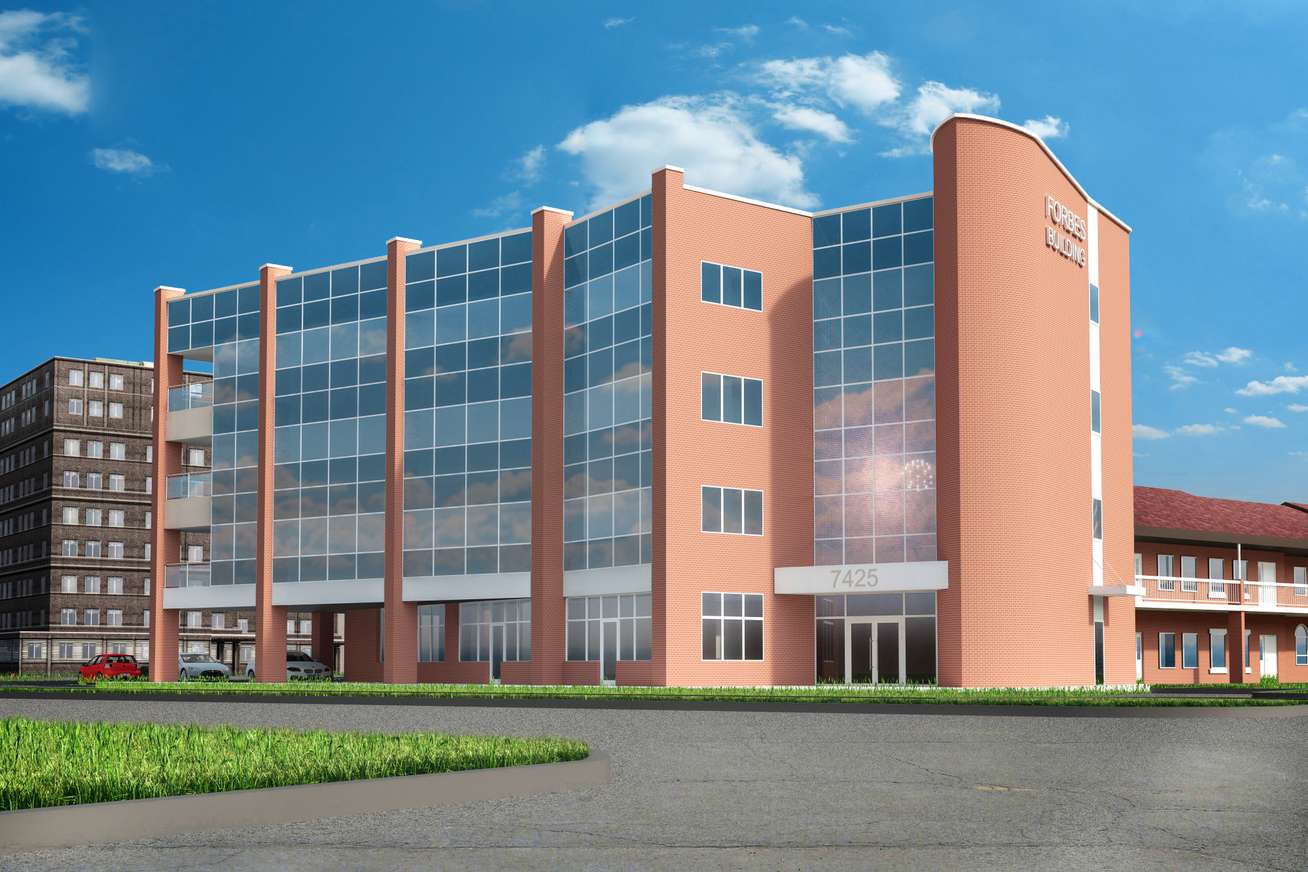
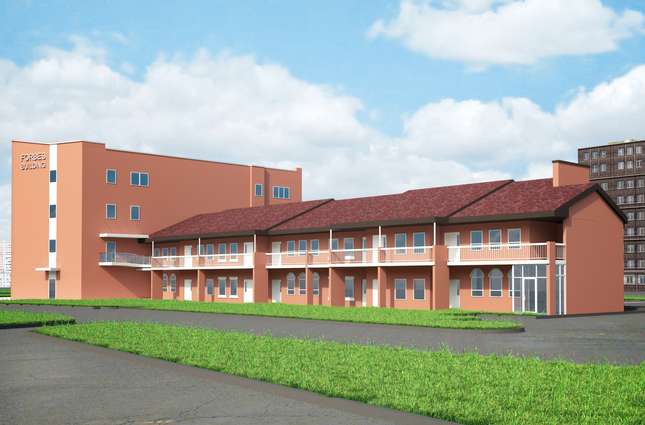
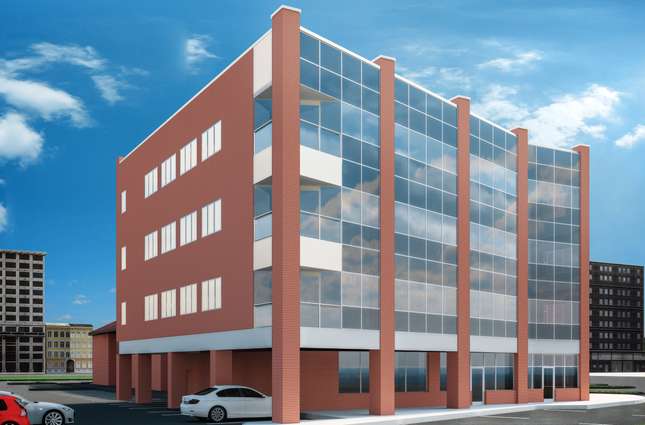
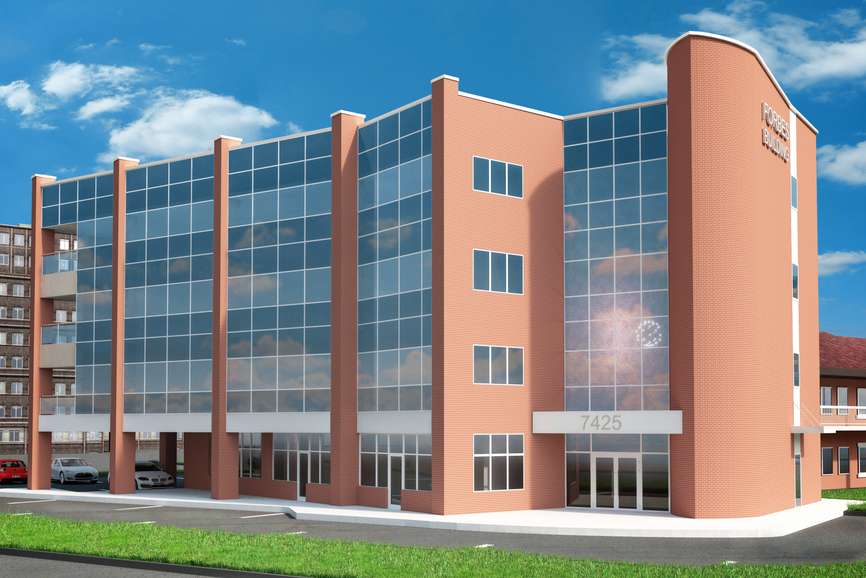
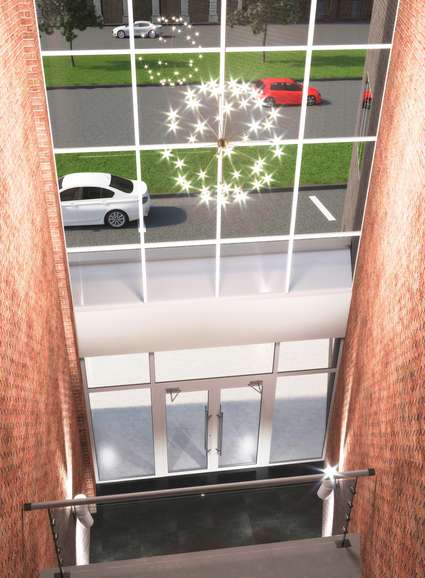
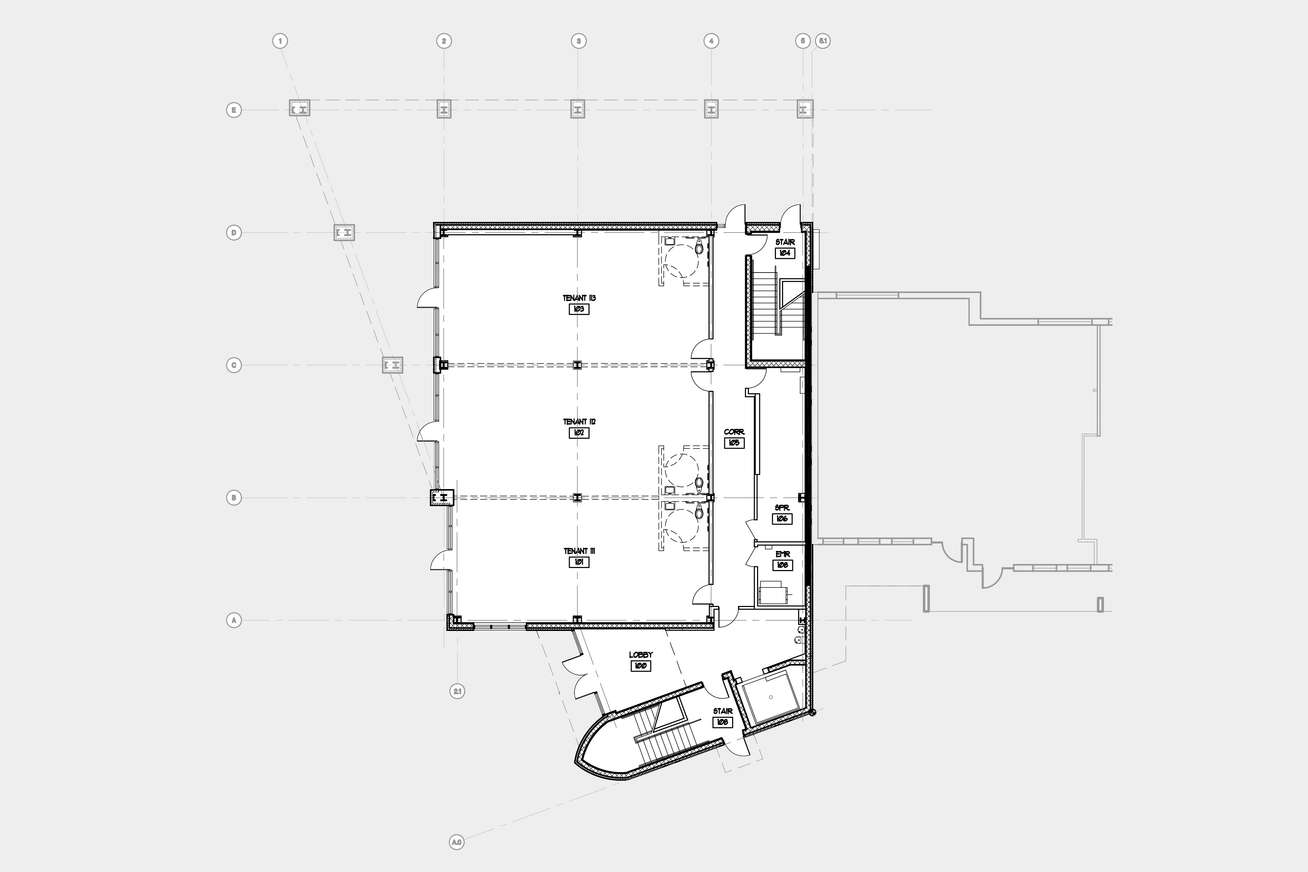

Lanham / Forbes Boulevard
Aesthetic integration of two office buildings in Lanham, MD.
We designed this new four-story mixed use building as an addition to an existing two-story office building. This building features retail tenant spaces on the first floor and office tenants on the upper floors. By designing a four-story atrium at the front entrance, we were able to visually combine the stories across the two buildings.




