Back to commercial portfolio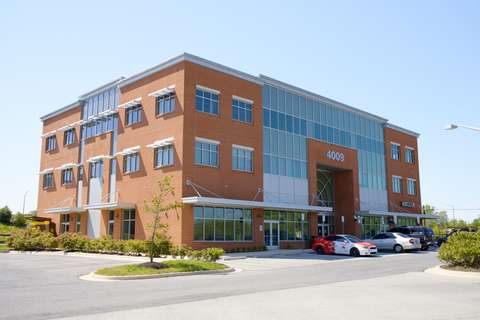
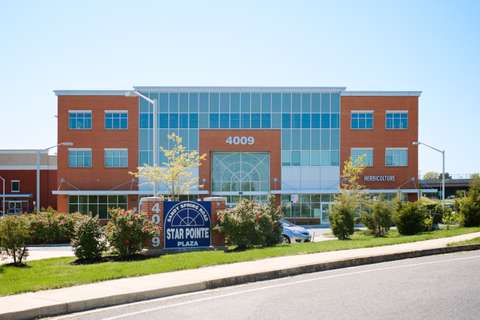
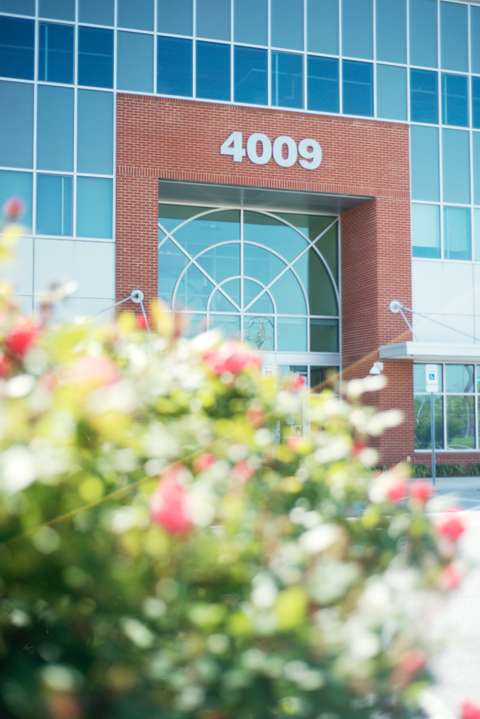
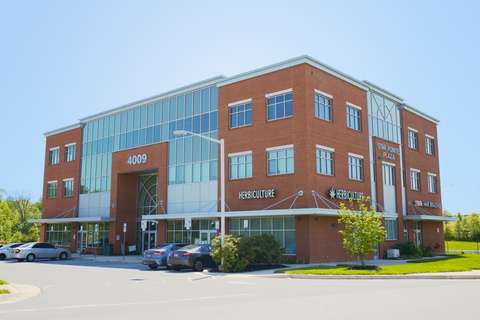
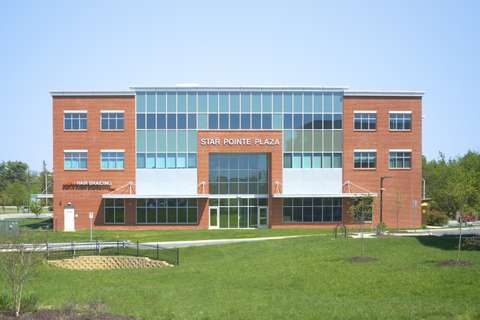
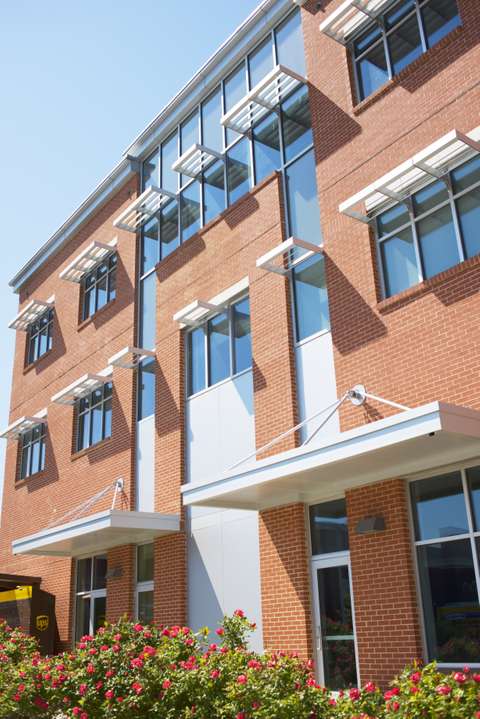
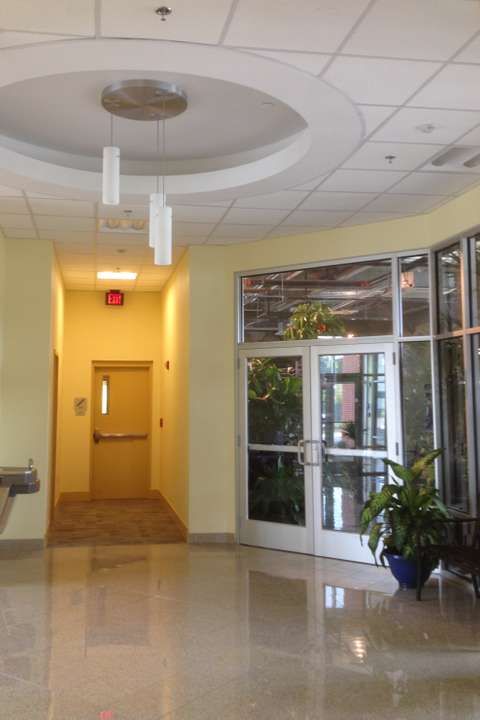
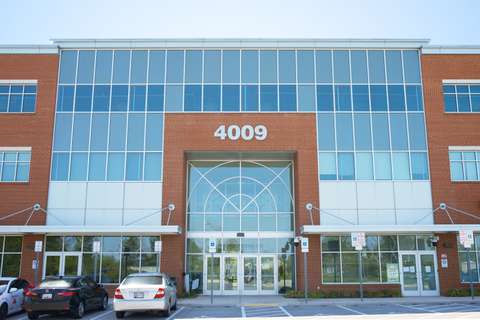
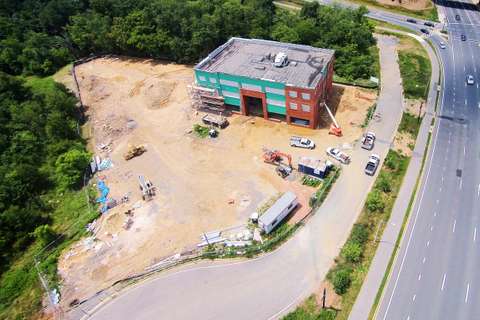
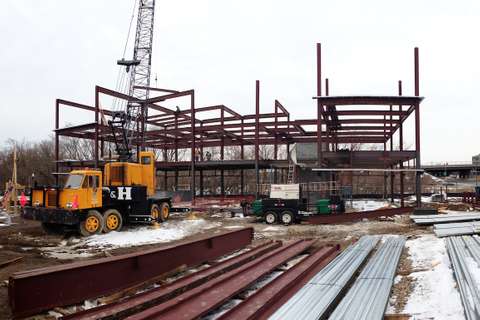
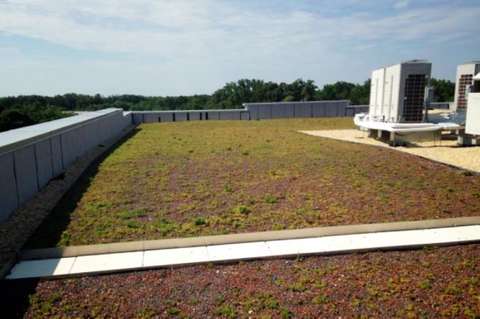

Star Pointe
Three story mixed-use office building in Burtonsville, Maryland
We designed this new three-story mixed-use Core and Shell Commercial Office Building as a compact plaza with four commercial spaces on the ground floor and office tenants on upper floors.
Our goal was to create a sustainable building with a high level of energy efficiency, and this was achieved through design elements such as:
• a high performance building envelope including efficient thermal insulation, high performance glazing and sun control devices;
• a variable refrigerant mechanical system with energy recovering unit, energy efficient lighting and elevator;
• control of lighting by using daylight and occupancy sensors and timer switches;
• and a vegetated roof to reduce cooling loads and improve stormwater management.
The building received LEED Silver Certification for Core and Shell buildings from the US Green Building Council.









