Back to pre-design portfolio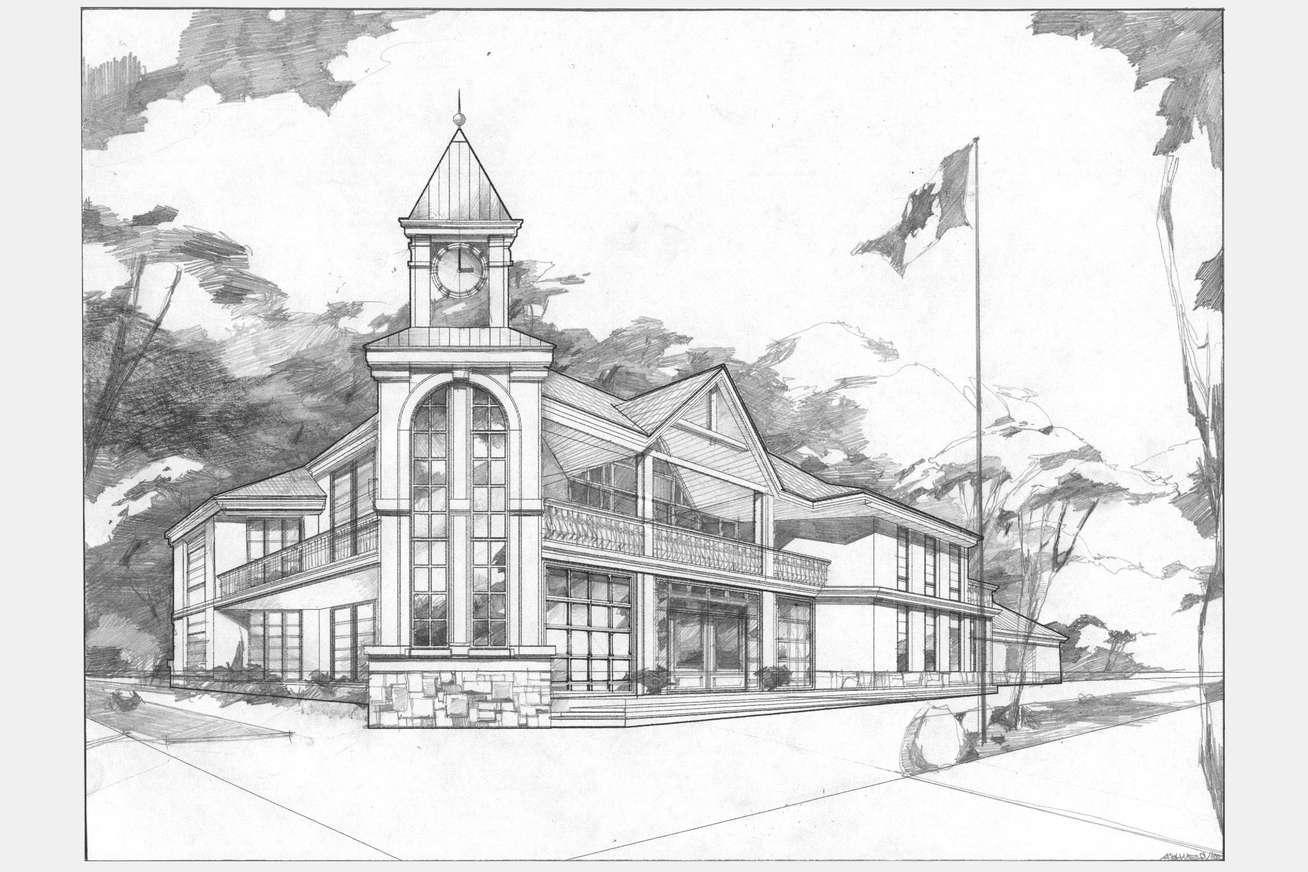
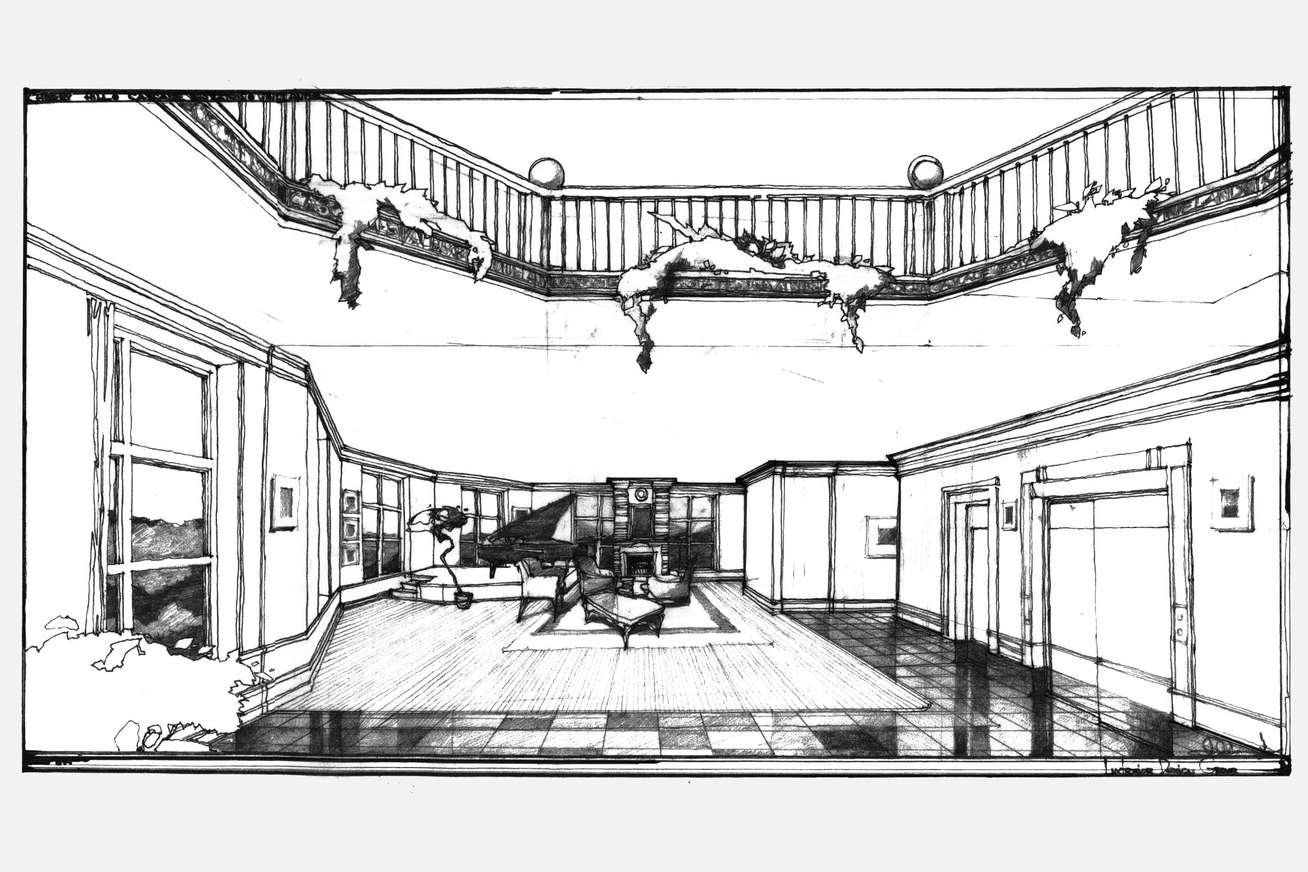
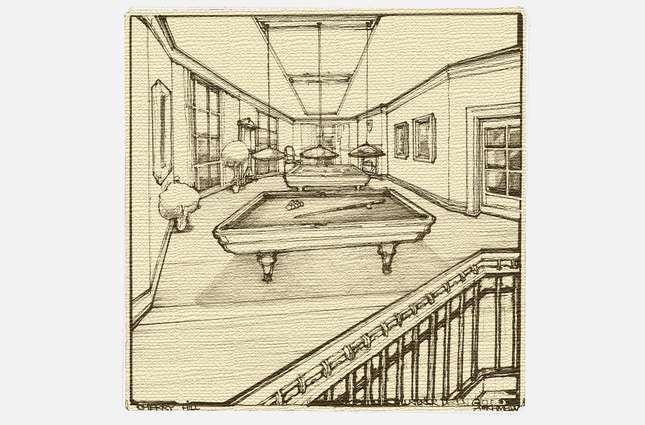
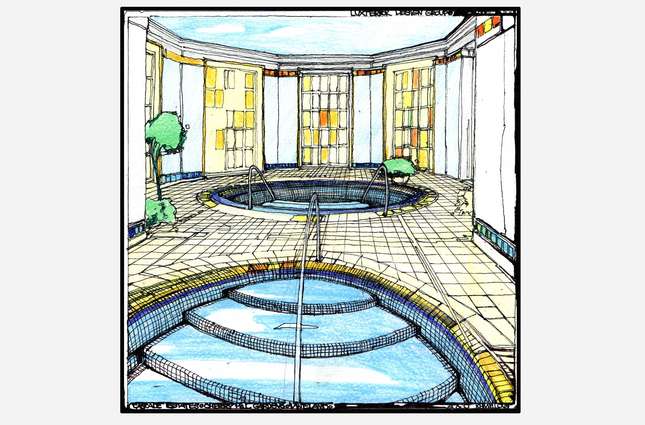
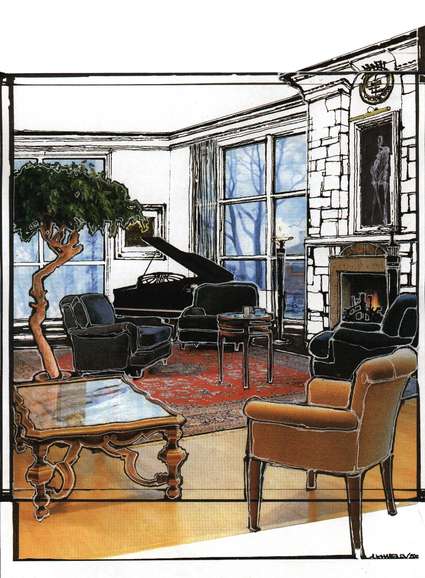
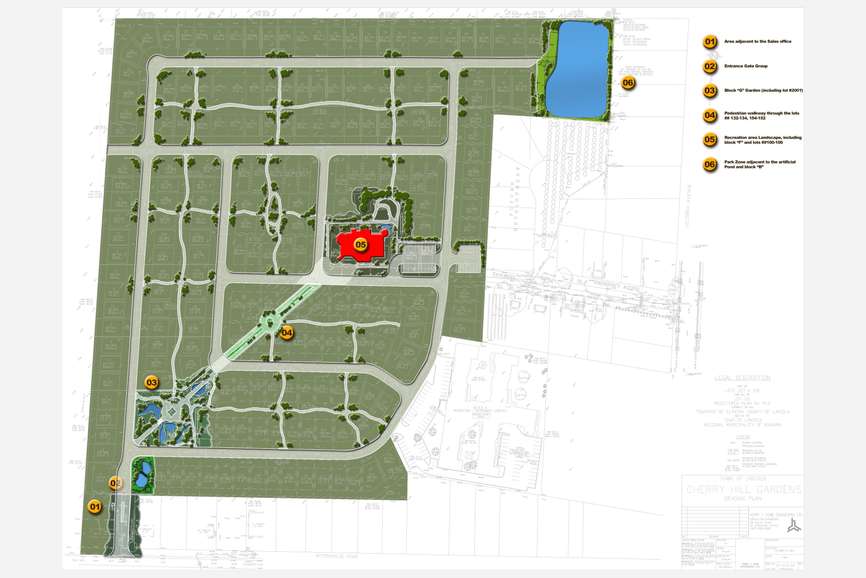
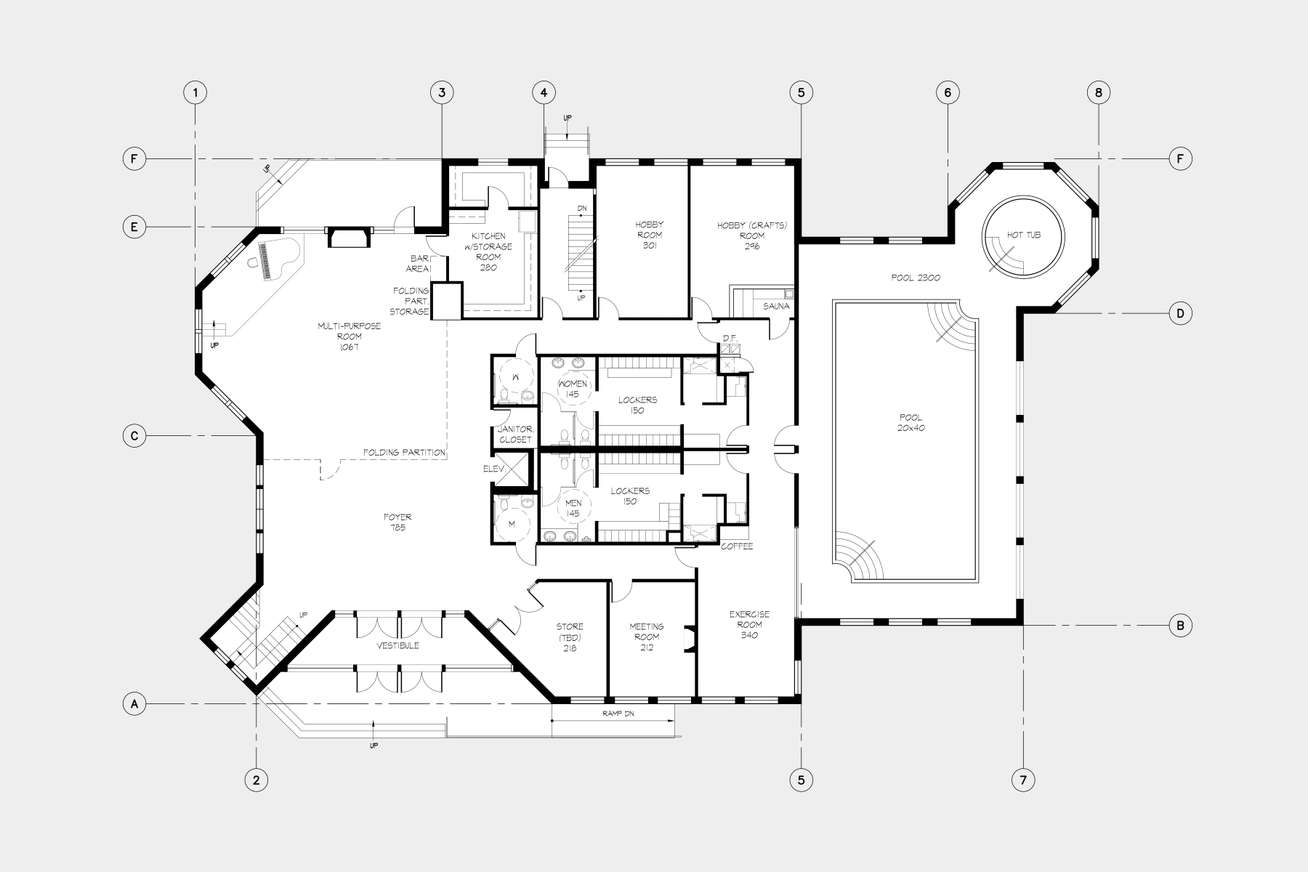
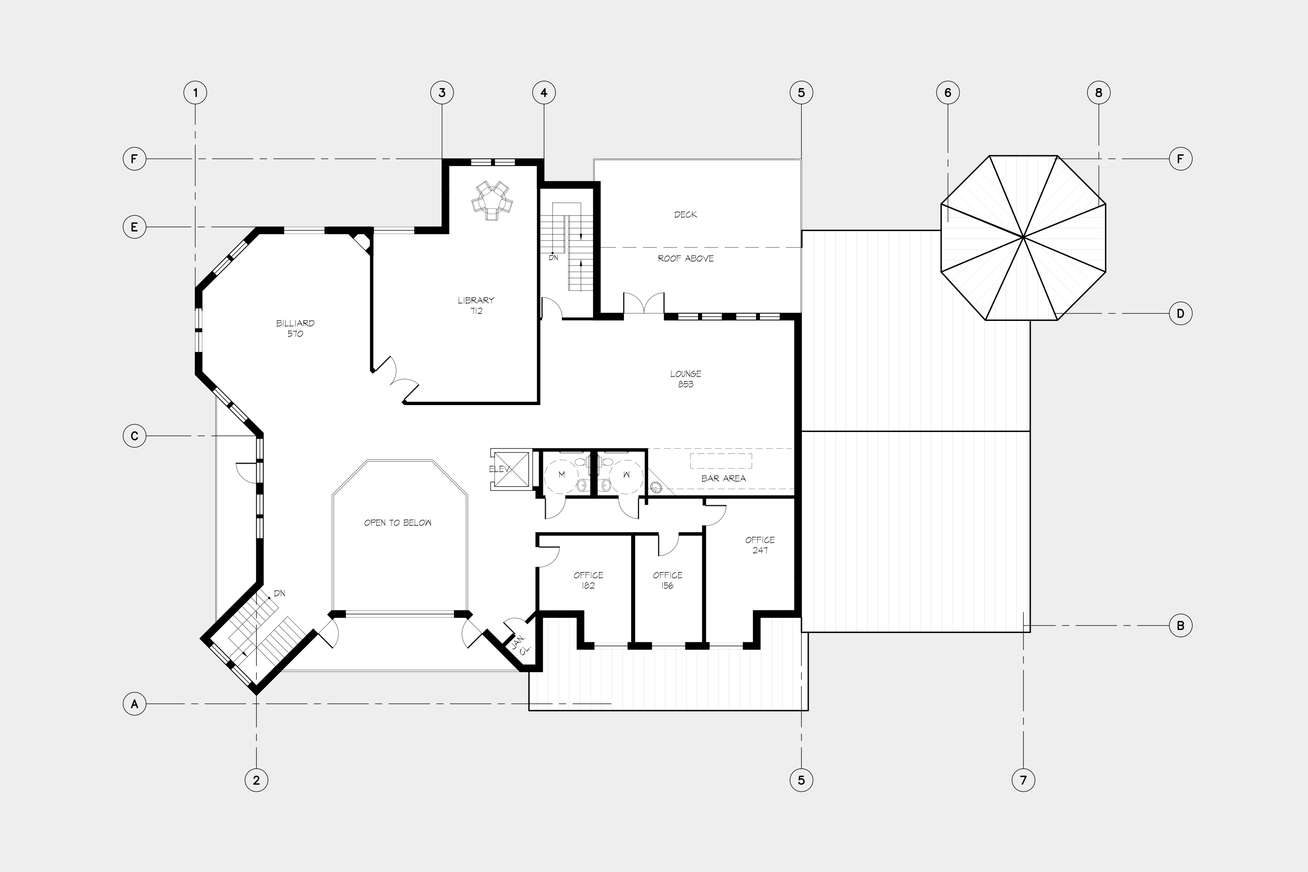

Cascade Estates Recreation Center
VAAB was engaged to provide Preliminary Site Analysis for Cascade Estates, an active Adult Community development. The consequent Preliminary Site Plan illustrated how to maximize the amount of dwelling units and optimize open space.
The work also included a Preliminary Building Analysis, Program and Code requirements to establish the scope of work for the Schematic Design for a 10,000 SF Recreation Center, which was incorporated into the residential development as an integral part of open public space, supported by architectural landscape features and structures. The Center would house recreational facilities with an indoor swimming pool, hot tub and sauna, lounges and offices.






