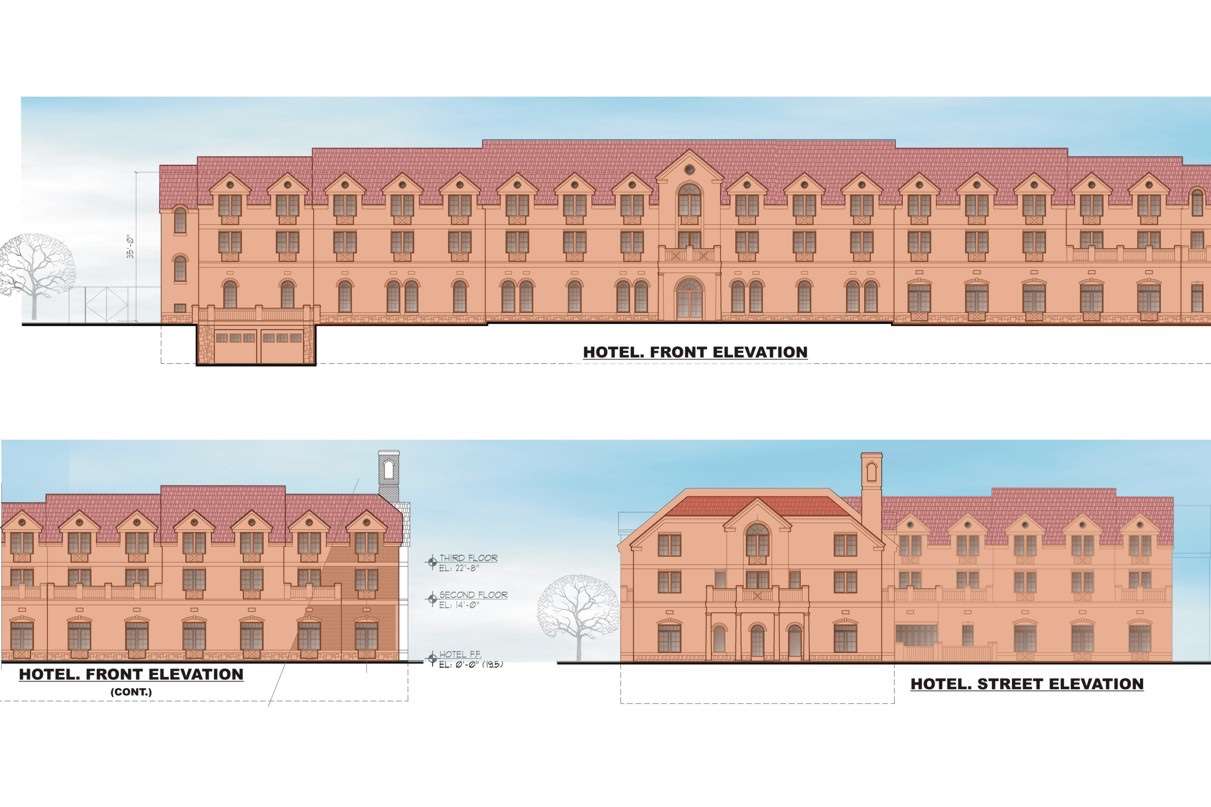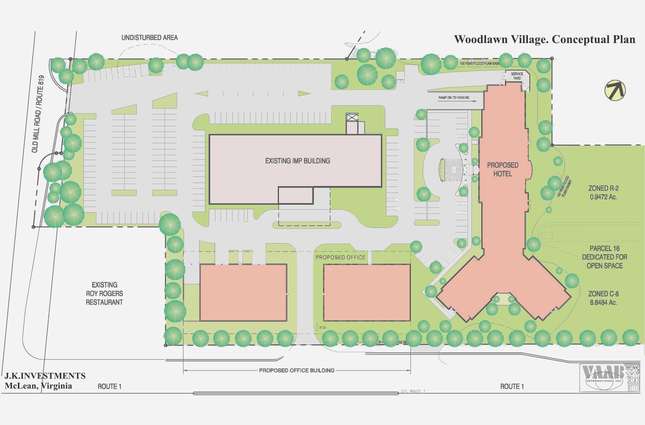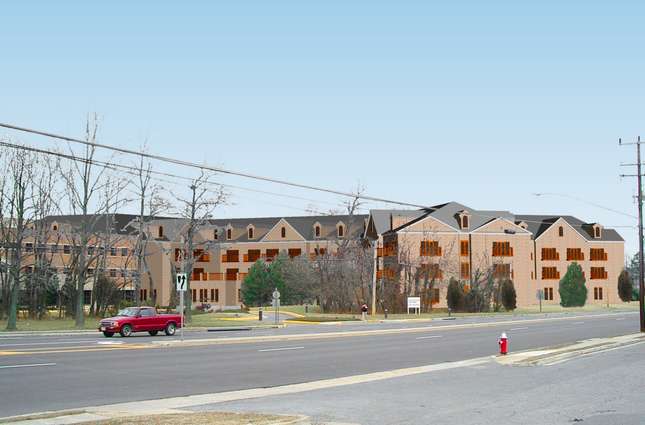Back to pre-design portfolio



Marriott Hotel & Office Buildings, Woodlawn Village Development
Pre-design Studies and Conceptual Design for the Woodlawn Village Development
Our clients owned a previously developed site with a four story brick office building located in Woodlawn Historic overlay district in Alexandria, Virginia. The Pre-design studies were conducted to analyze the feasibility of the addition of several new buildings to the site: a Marriott Hotel and two office buildings.
VAAB completed the Preliminary Site Analysis and Preliminary Building Analysis and Programming followed by the Preliminary Schematic Design.
The architectural concept of the building complex represented VAAB’s compliance with the Historic Overlay District Design Guidelines governing the architectural development within this area and suggesting architectural look and scale typical for historic properties in the area. In order to comply with 35 feet height requirements, the third floor of both buildings was developed as a mansard with dormers.
The proposed hotel building consisted of 143 guest rooms, restaurant, conference center and an indoor pool. The proposed office buildings facing Richmond Highway would be situated on top of an underground garage either split into two smaller buildings or connected by a gallery above the main entrance.

