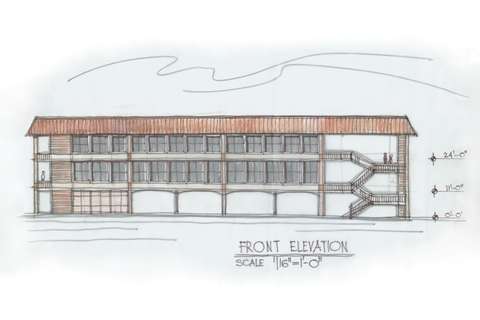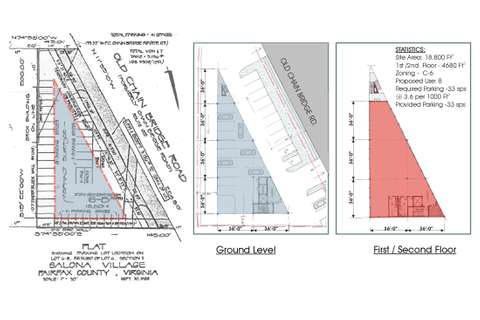Back to pre-design portfolio


McLean Office Building
VAAB was engaged to investigate the potential of a site located on a tight triangular plot with the intent to design an office building. The clients’ goal was to maximize the building total area in relation to the challenging site proportions.
VAAB developed Preliminary Site Analysis and Program requirements to establish the scope of work for the Schematic Design. Our recommendation was to raise a two story building on concrete piers to accommodate additional parking and achieve 10,000 SF of office space.
