Back to public portfolio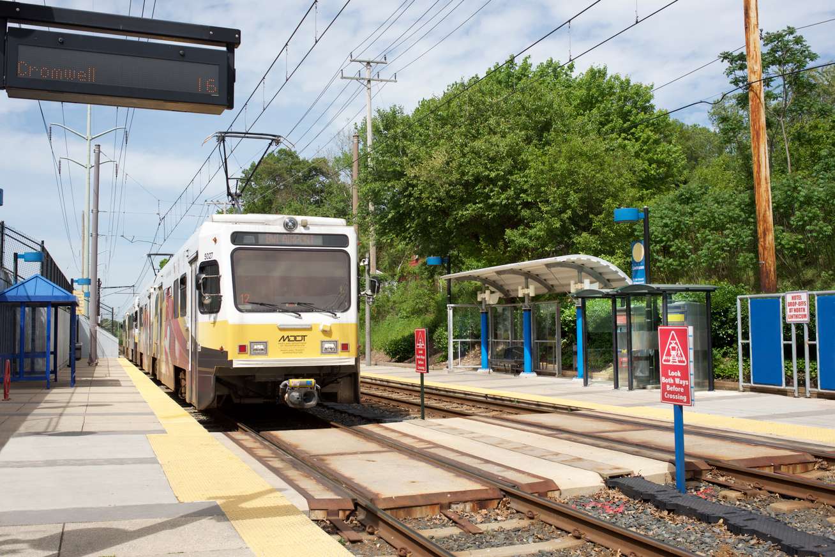
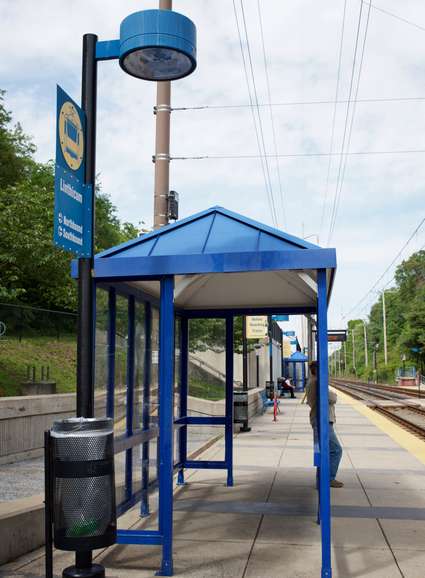
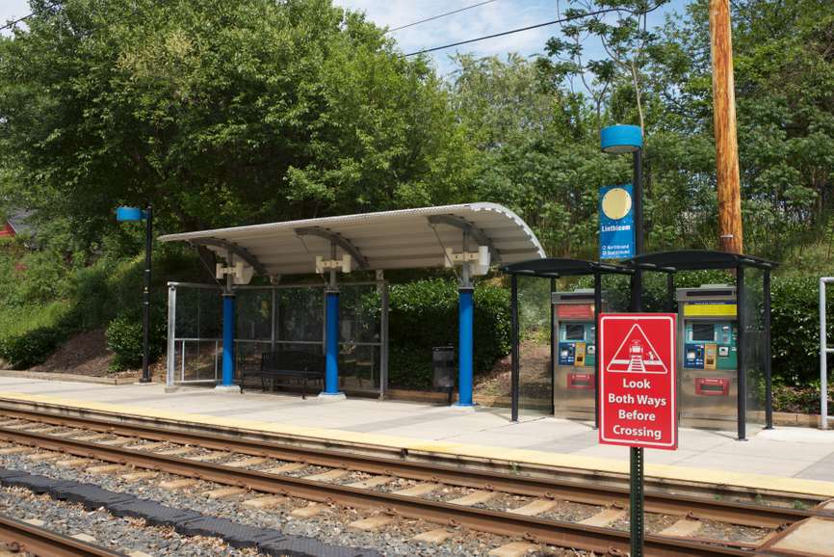
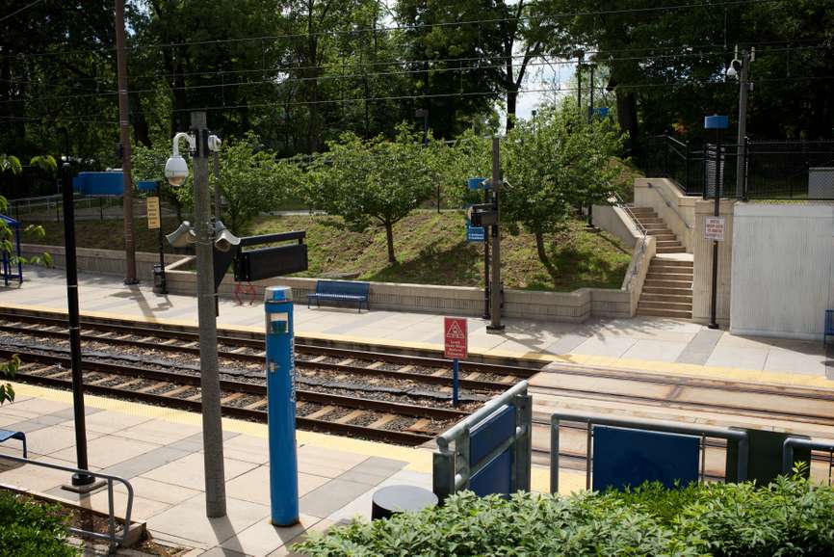
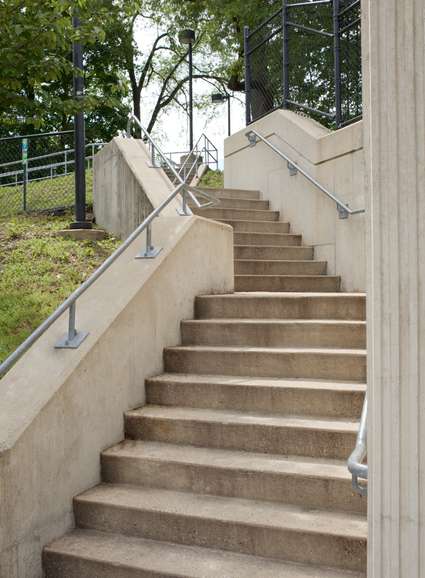
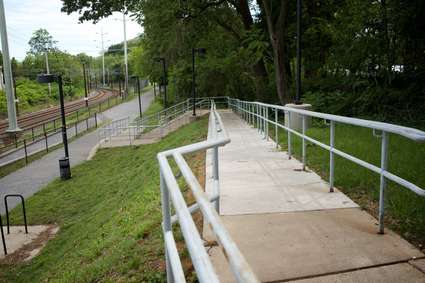
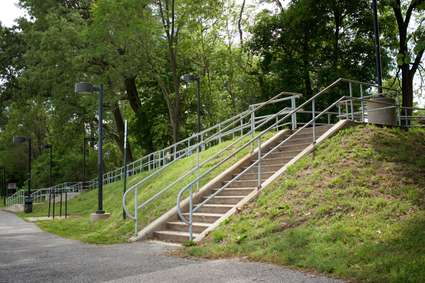
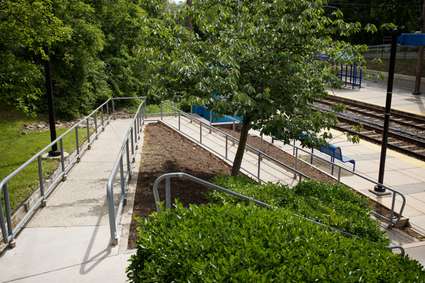
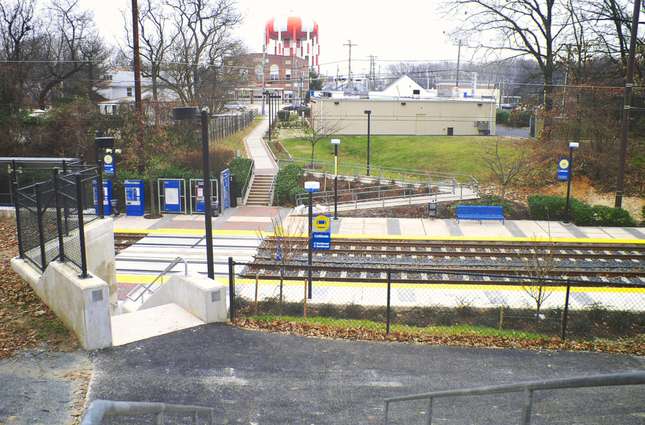
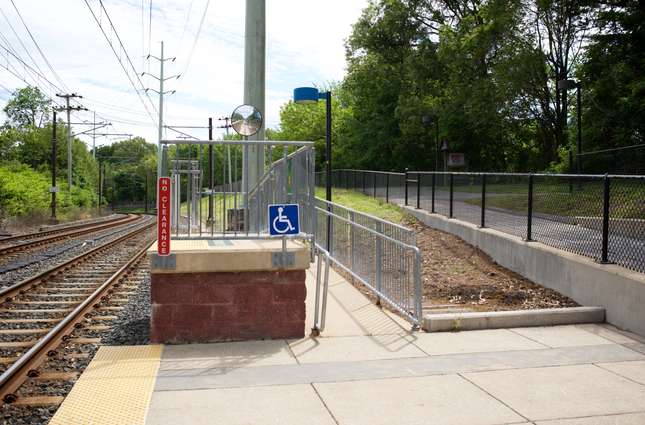
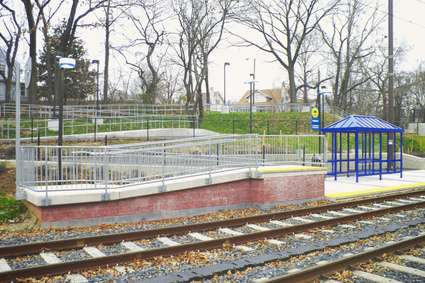
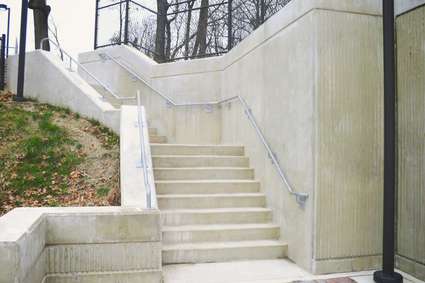
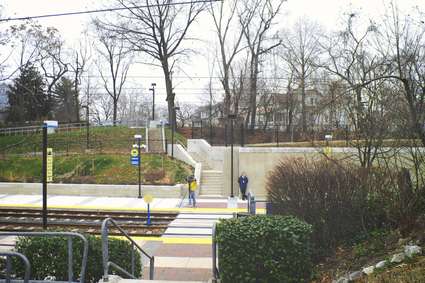
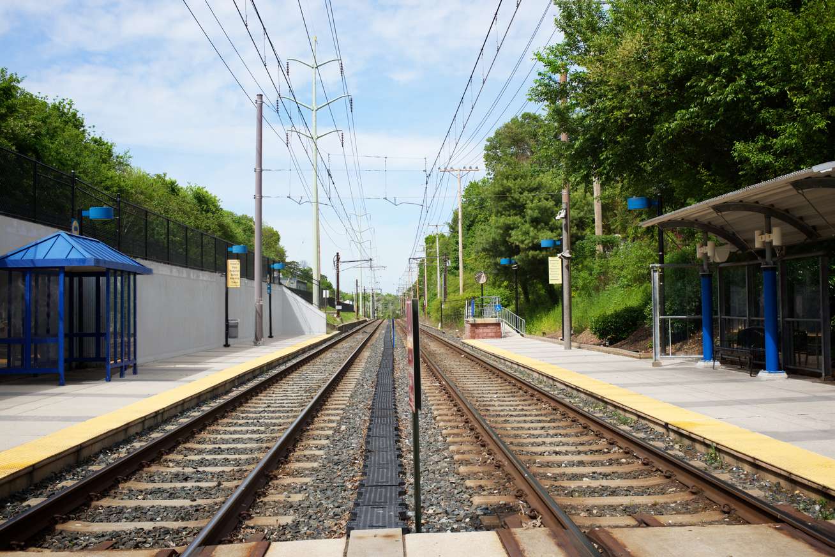

MTA Linthicum Light Rail Station
Architectural, Structural and Civil design for the renovation of Linthicum Station as a part of the Double Track Light Rail Project in Baltimore, MD.
As part of the Baltimore Light Rail Improvements Project, we took on the complete redesign and restructuring of Linthicum Light Rail Station, which was an interesting technical challenge due to the complicated terrain, requiring us to design multiple retaining walls, concrete stairs, and ADA accessible ramps, in addition to completely new platforms and platform shelters.












