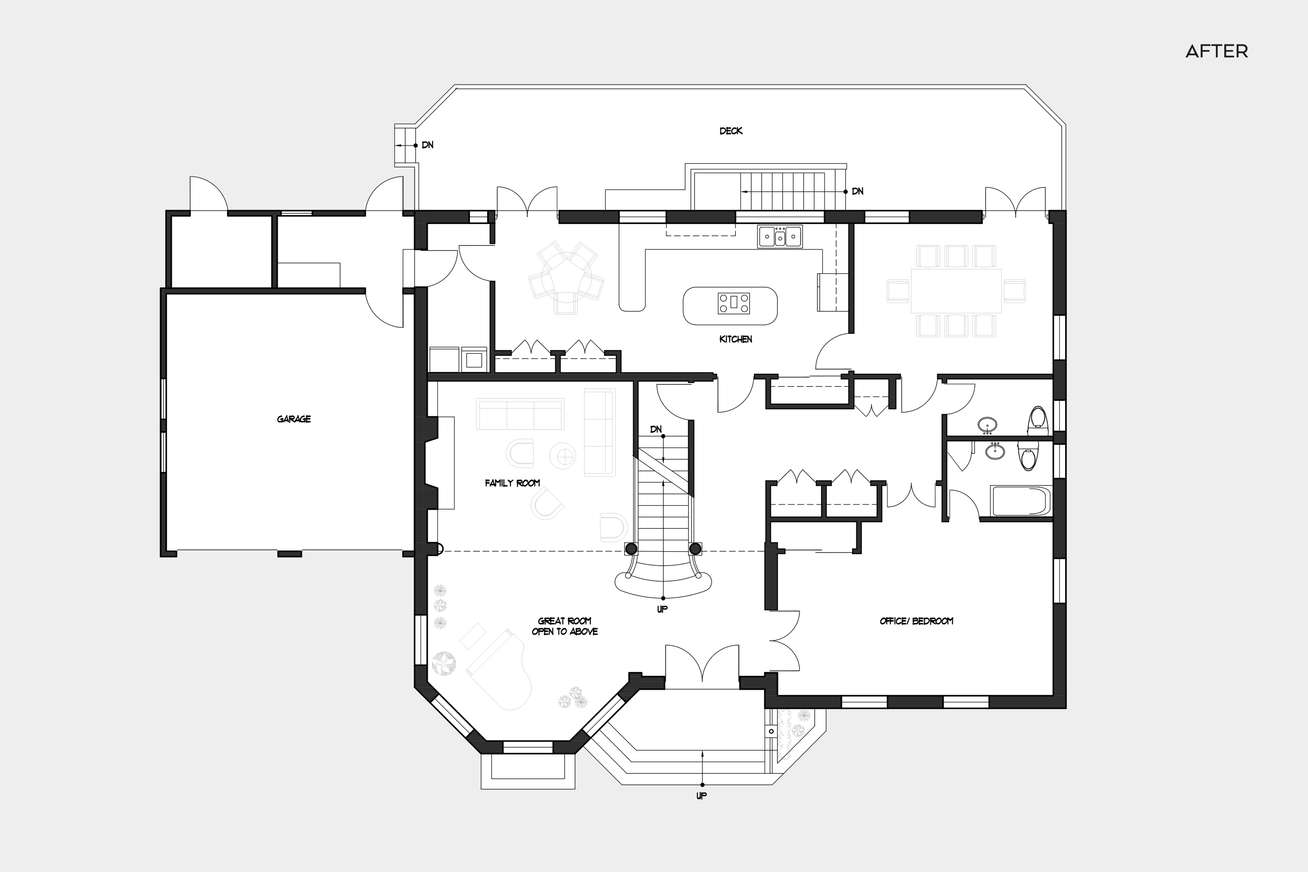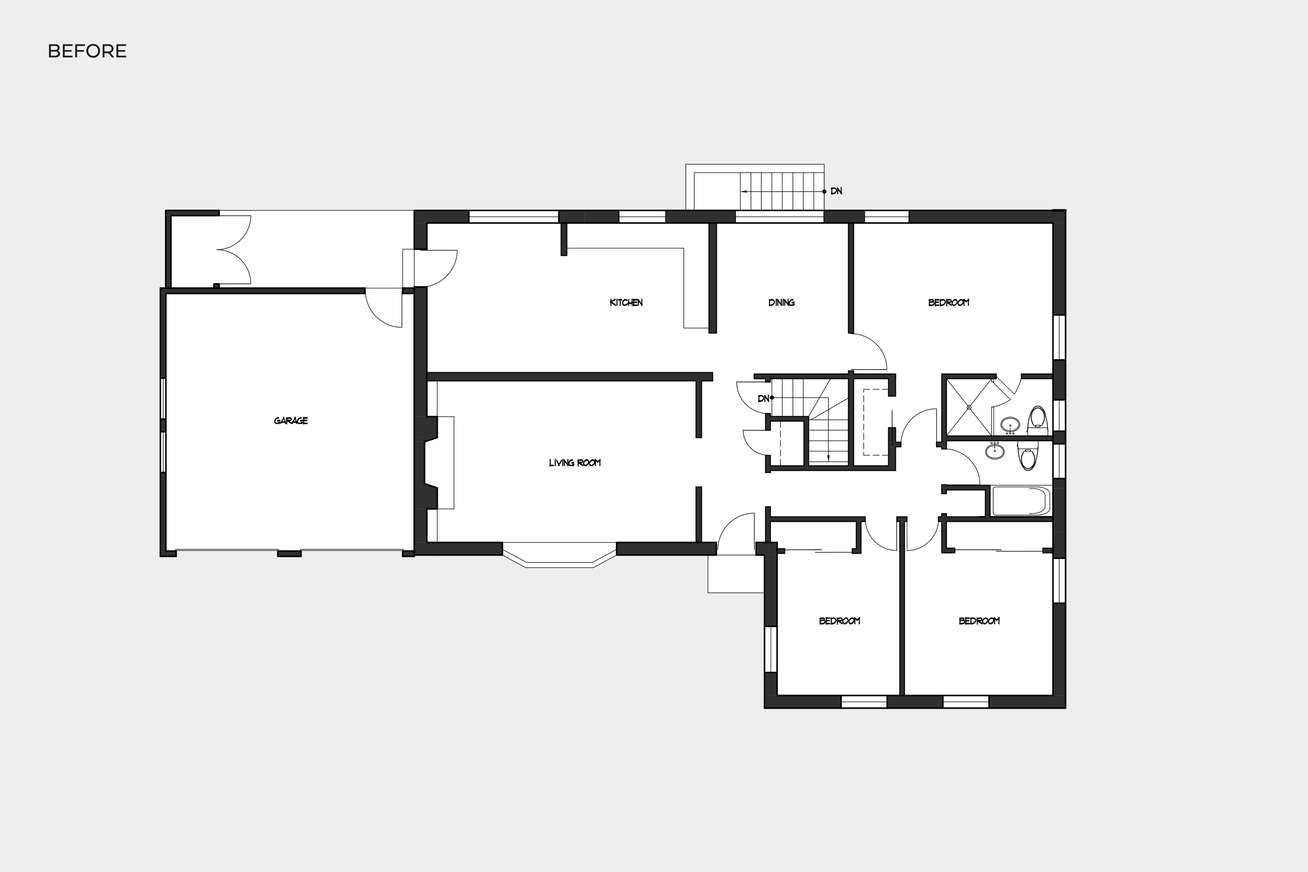Back to residential portfolio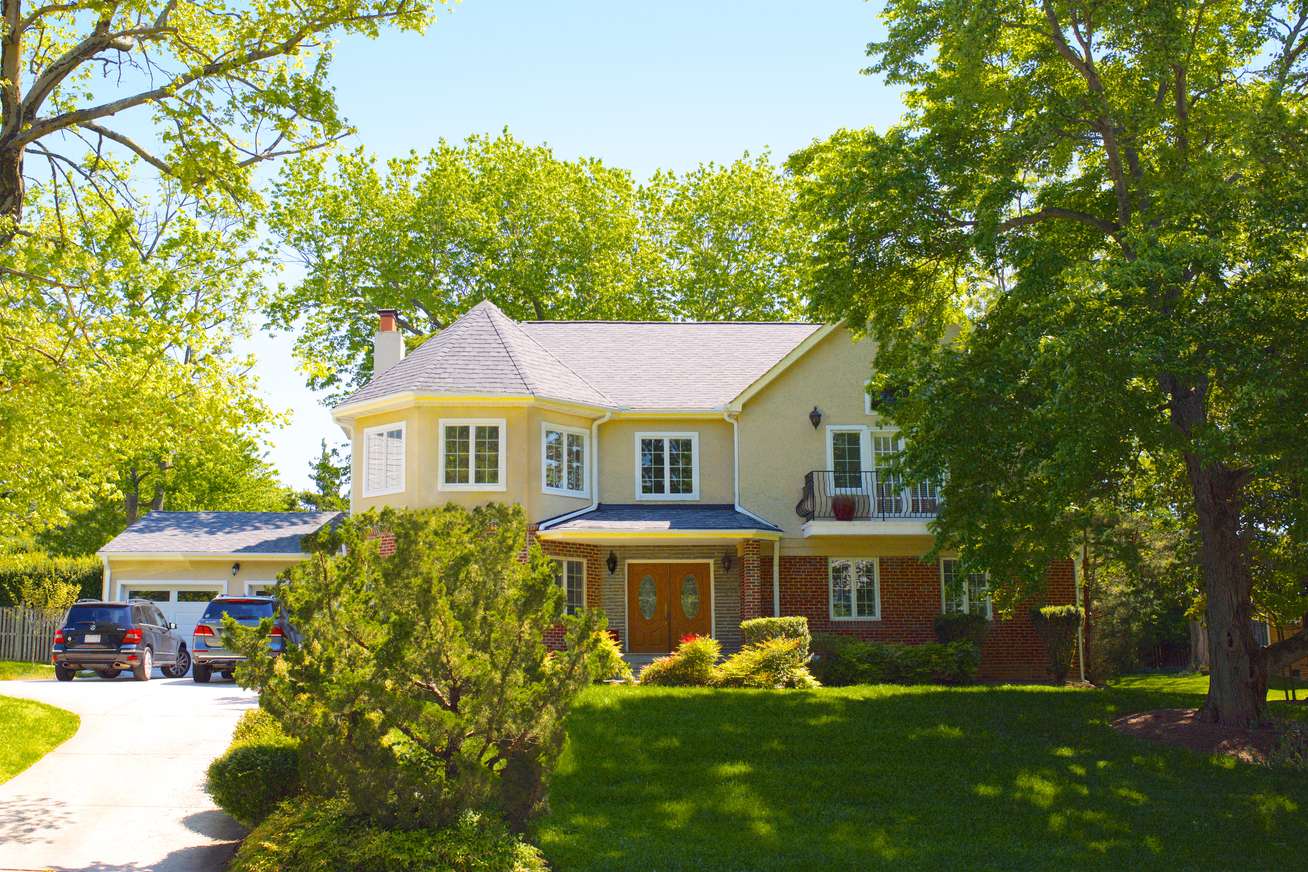
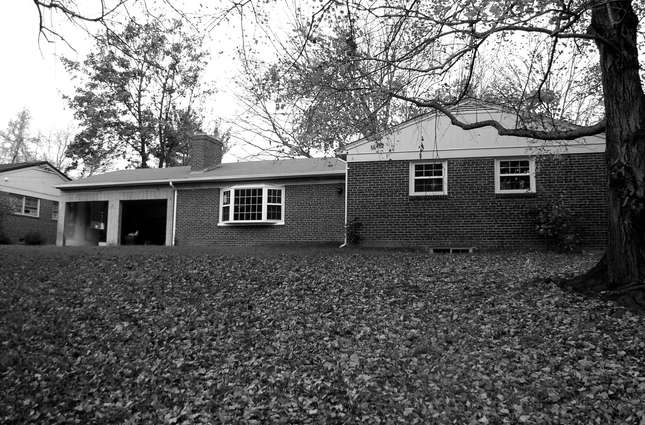

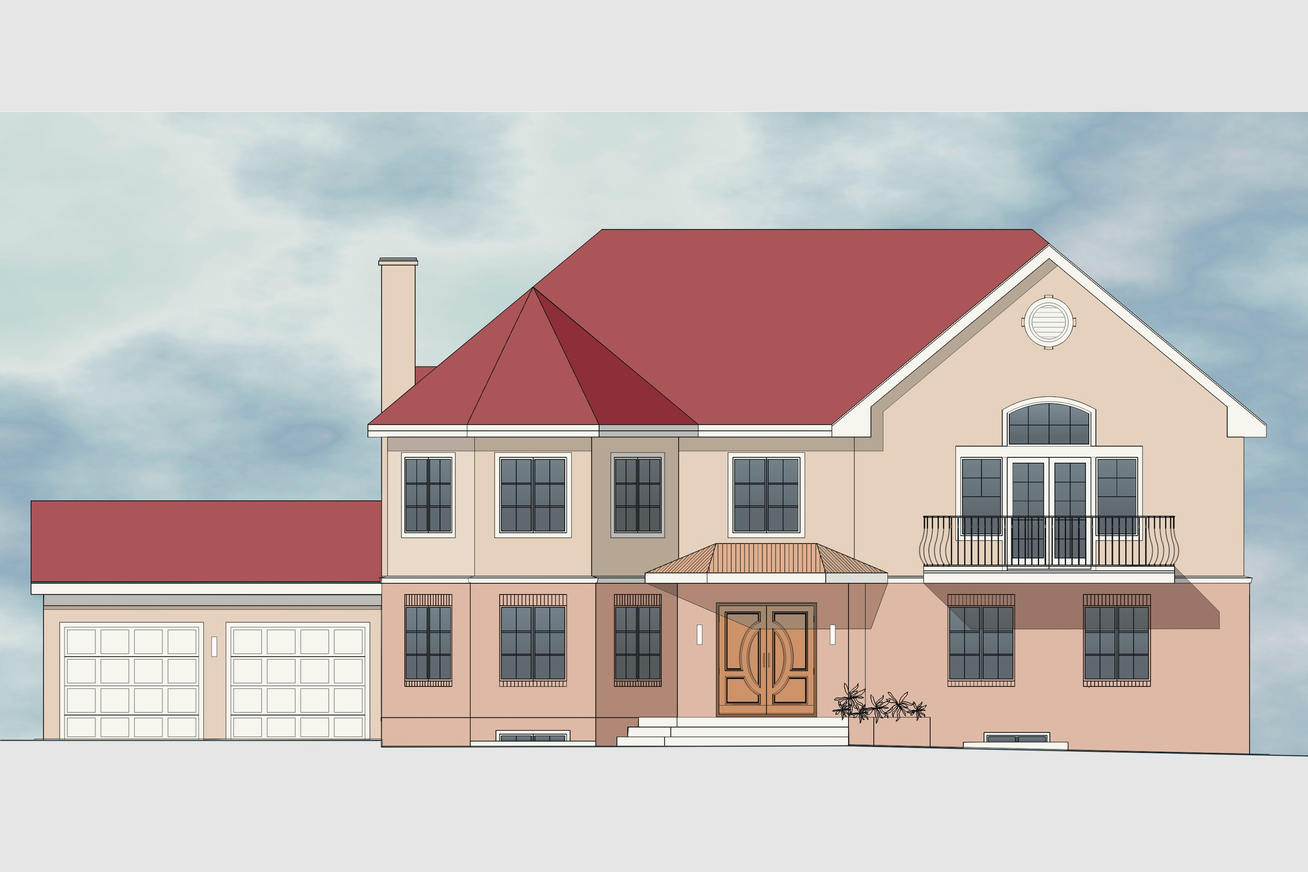
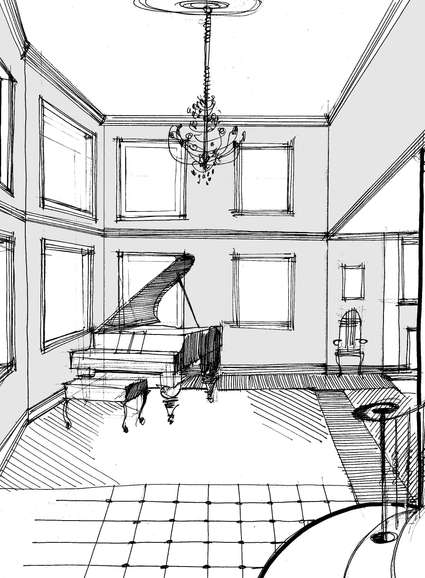
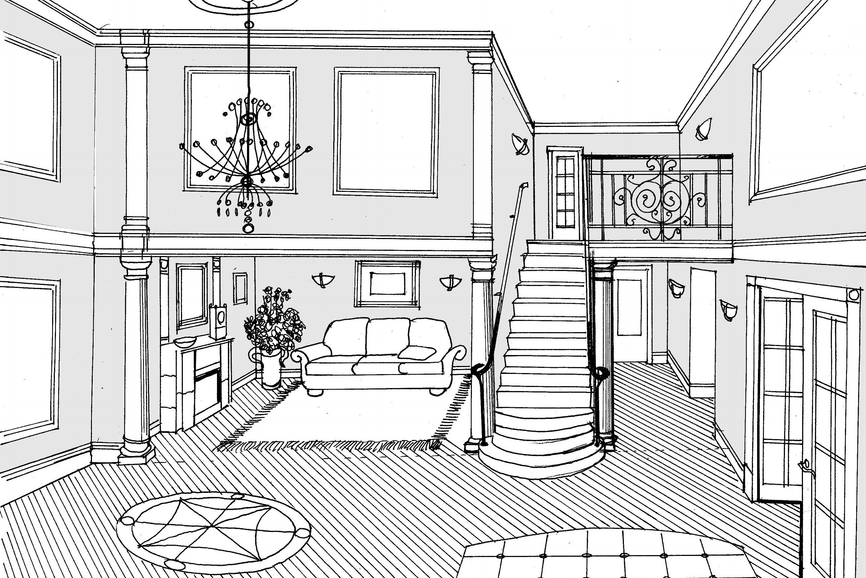
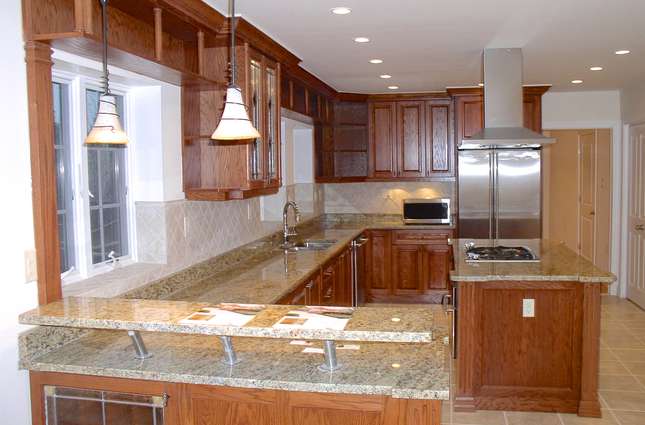

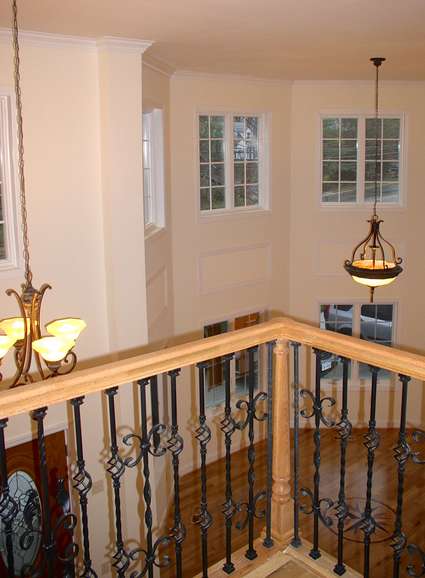
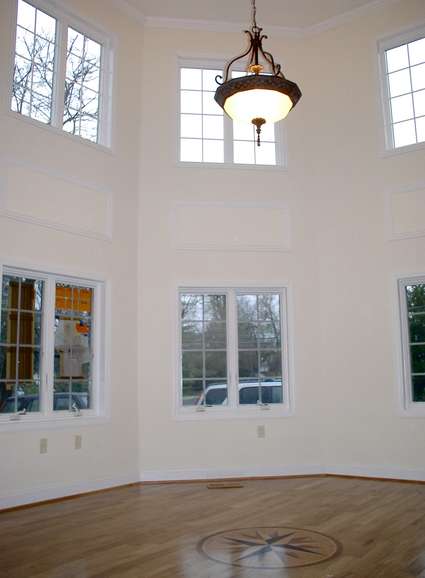

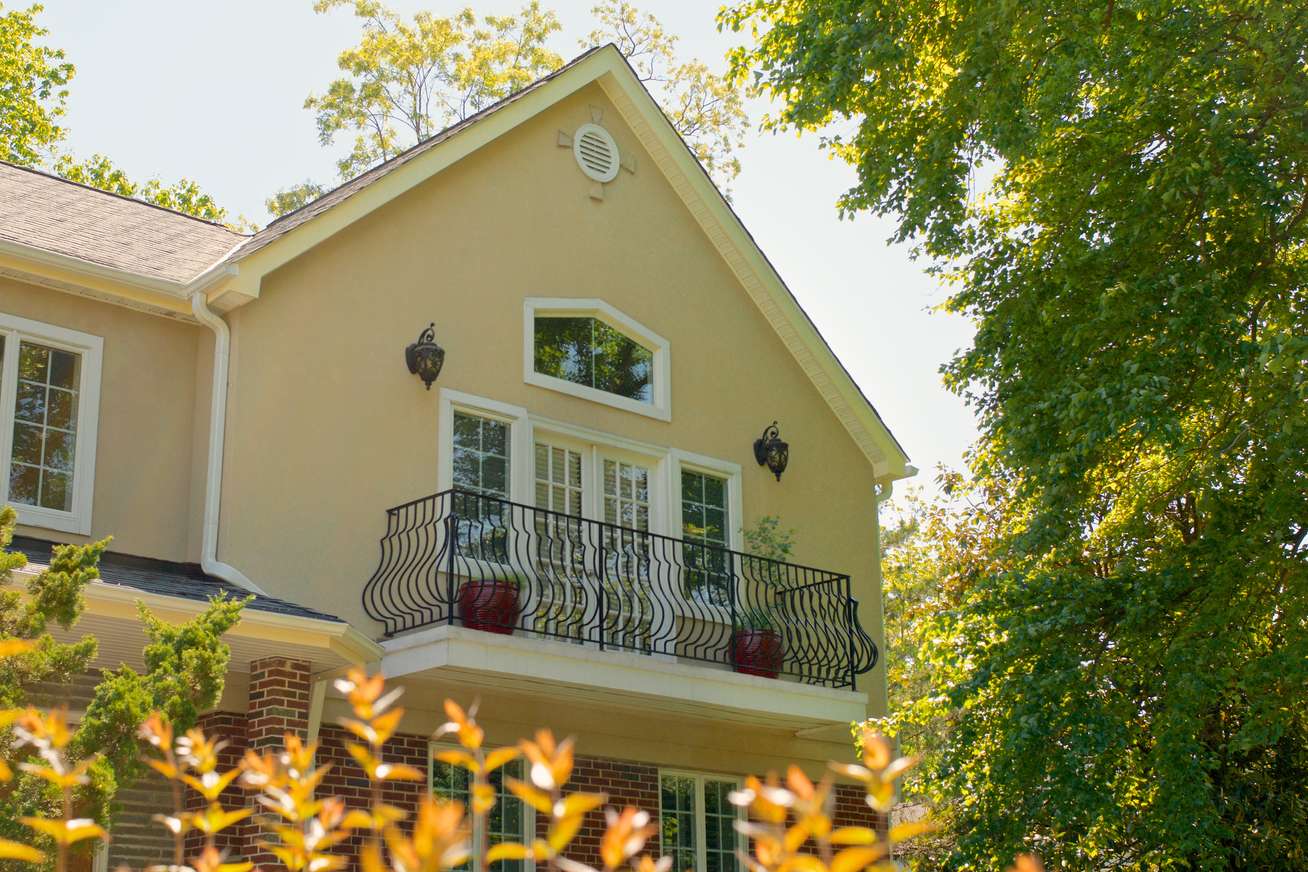

Arlington House
A full new front and second floor addition transformed a small outdated ranch into a new home twice the size of the original and consistent with the style of the prestigious neighborhood.
The existing house was a one-story brick ranch with a basement and garage built in 1959 and not suited for contemporary living: the owner wanted to upgrade and add more space to comfortably accommodate his growing family. We proposed adding a new three story space to the front of the house and a second story addition above the existing house’s structure, with a complete interior and exterior renovation.
Our redesign introduced a two story foyer and living room large enough to accommodate a grand piano and an open staircase on the first floor, new entertainment space, a pool room, wine cellar and two guest rooms on the lower level as well as four spacious bedrooms on the second floor.
Two bedroom suites have french balconies facing the east, and a master bedroom features a small street balcony that brings a sense of outdoors and an evening sun.











