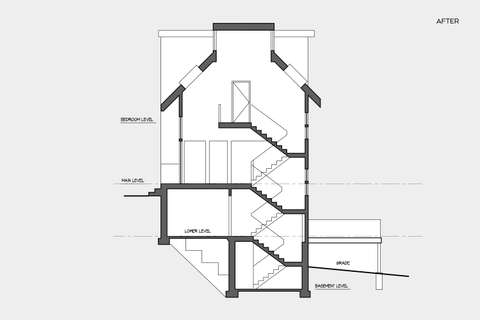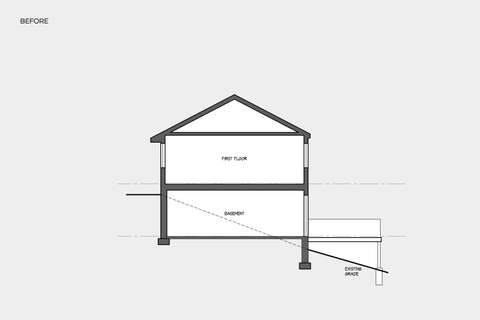Back to residential portfolio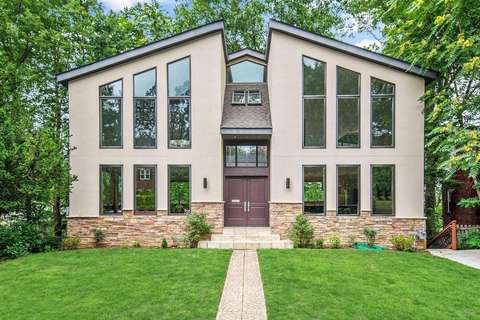
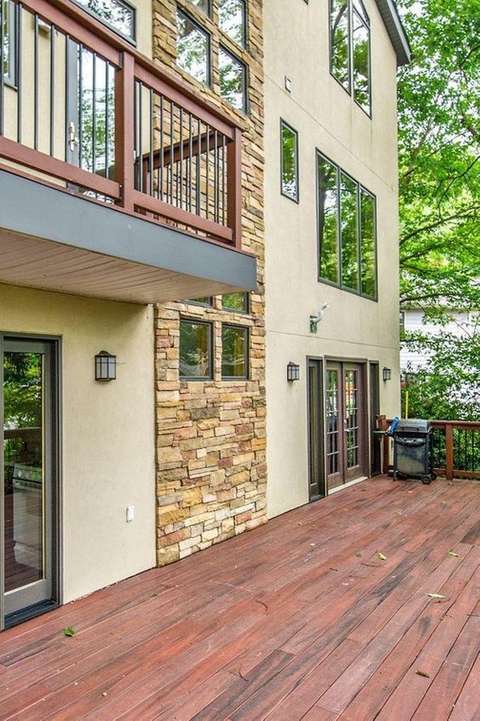
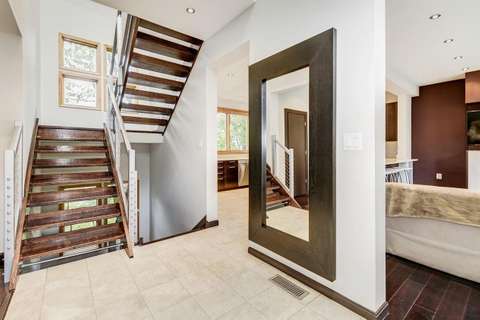
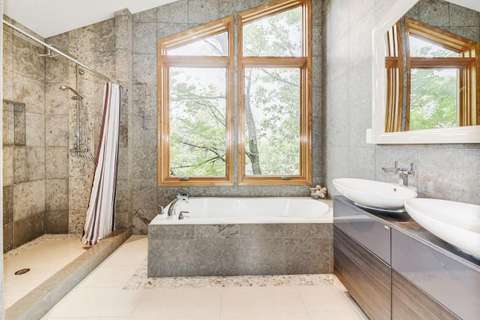
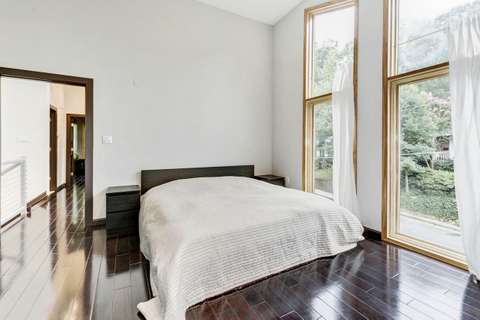
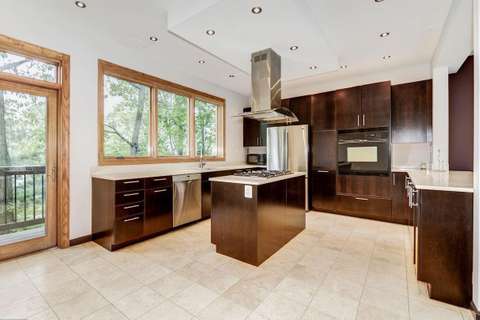

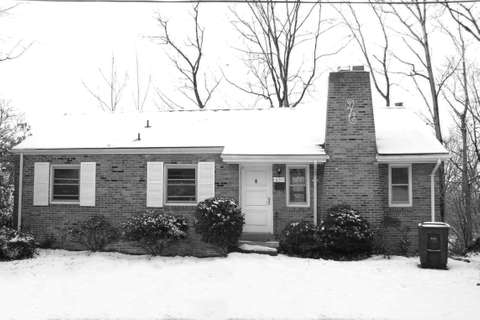

Bird's Eye View House
A new four-level contemporary hillside house with custom design within an existing footprint.
By the time we were called to perform a structural inspection and evaluation of the significant cracking in the foundation of the existing three-level structure situated on a steep hillside lot, the house was already in a critically perilous condition. The house was practically falling into an abyss with the grade sliding out from under the back of the house.
The owner mounted a complete renovation and expansion of the home including a structural rehabilitation to repair the existing foundation. A change in zoning laws since its construction in 1955 dictated that it would not be possible to demolish or build beyond the existing footprint -- the only way we could go was either up or down.
With thoughtful structural design, we reinforced and partially rebuilt the foundations of the house and stabilized the slope to prevent future sliding. We took advantage of the property’s hillside location by adding two more levels with an open family and living area on the main level, three contemporary bedrooms on the second level and entertainment areas in the lower level, all accessible by a modern, open staircase. Lots of windows on each level showcase beautiful views overlooking the hills of the Potomac.







