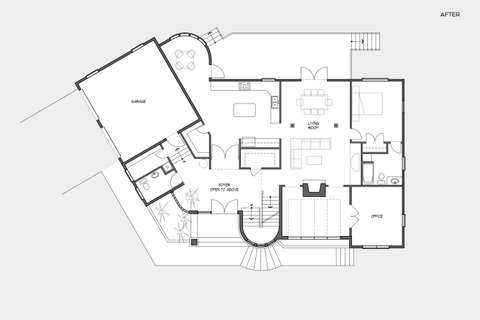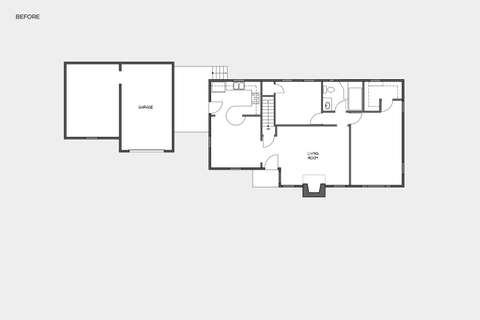Back to residential portfolio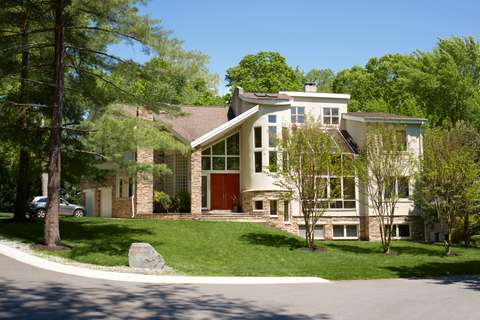
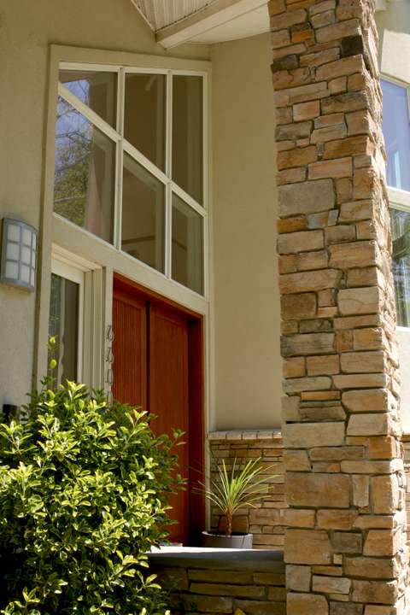
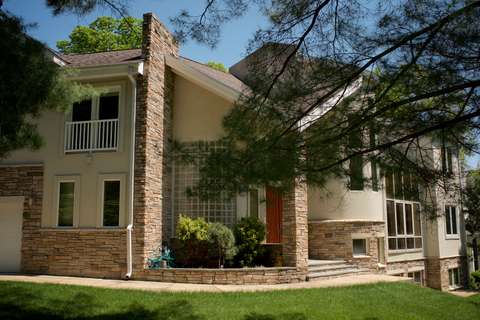
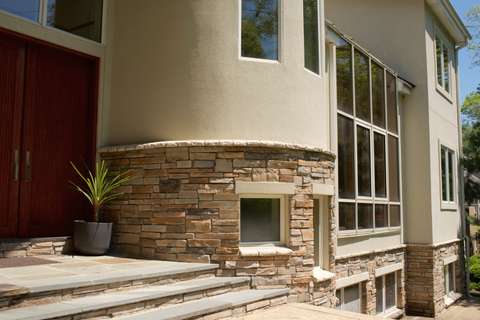
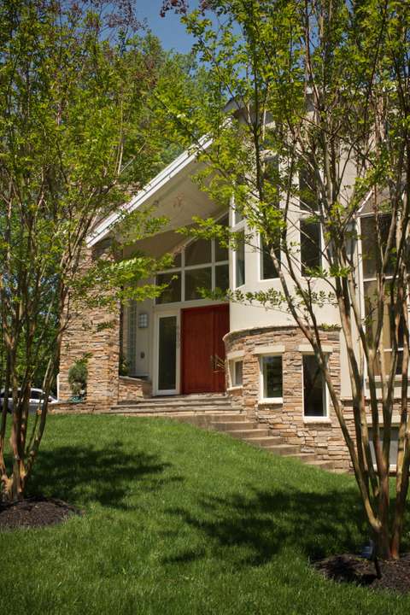
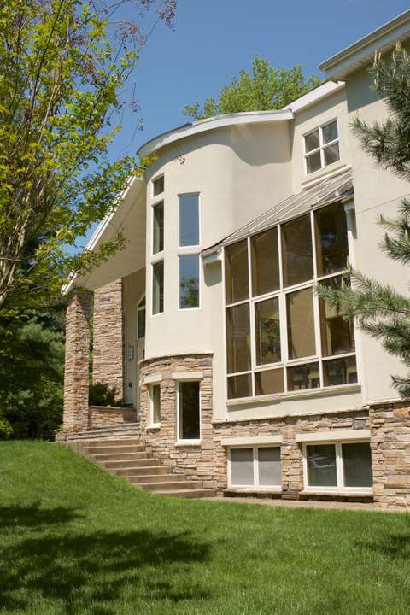
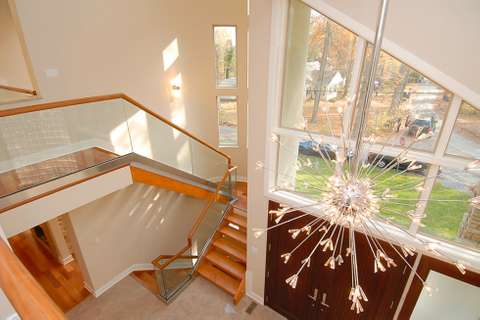
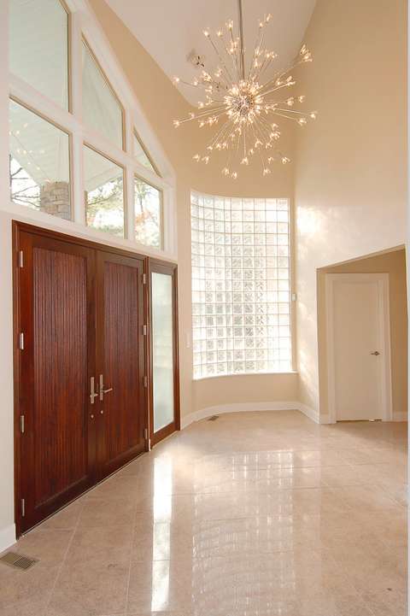
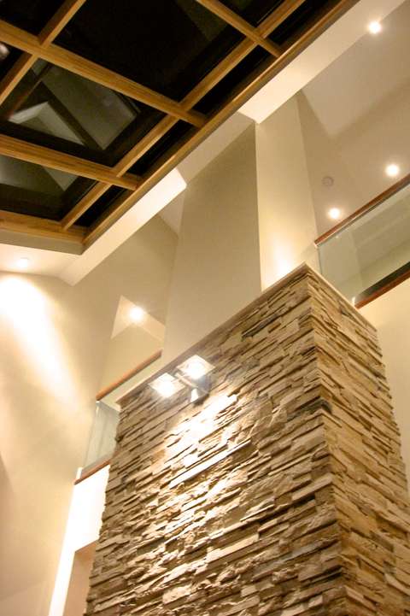
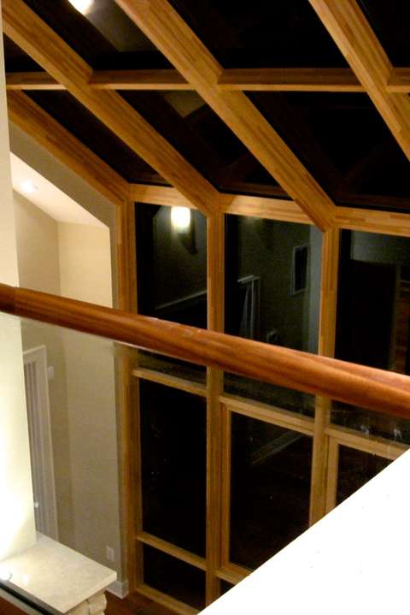
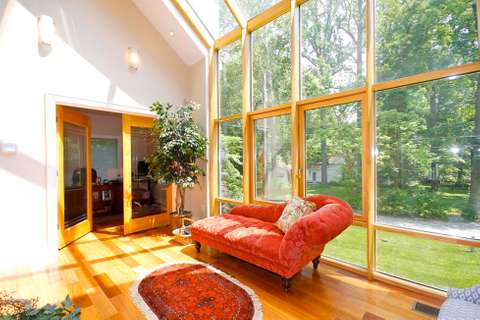
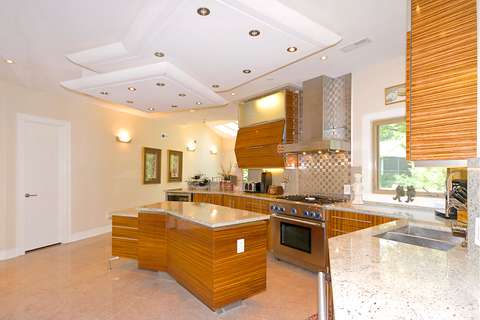
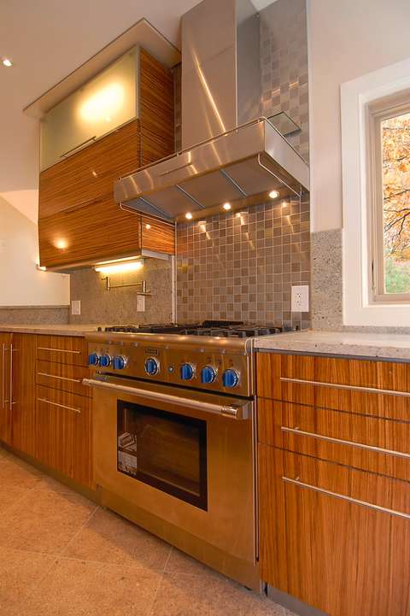
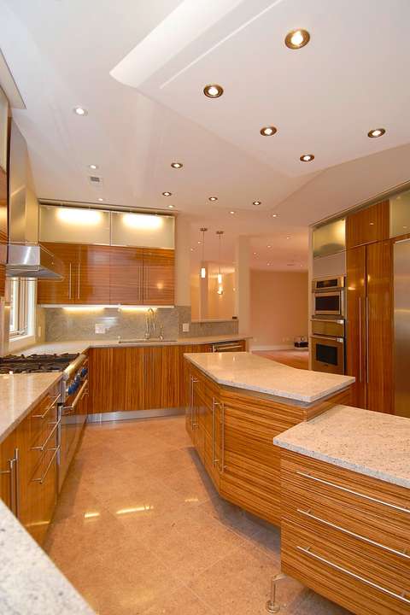
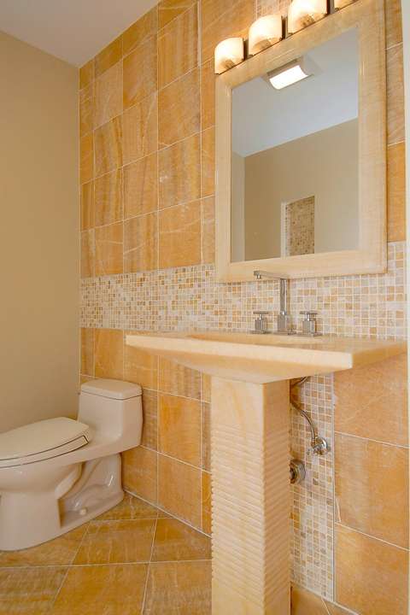
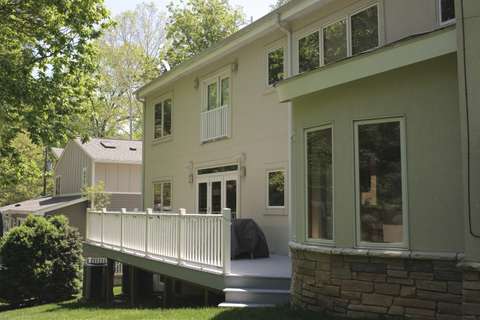
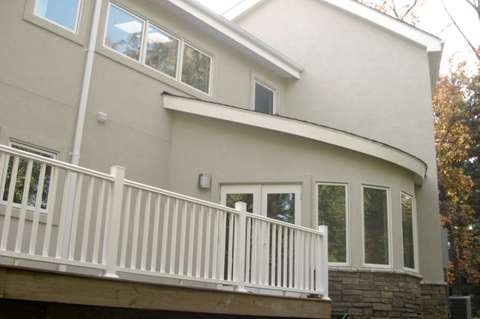
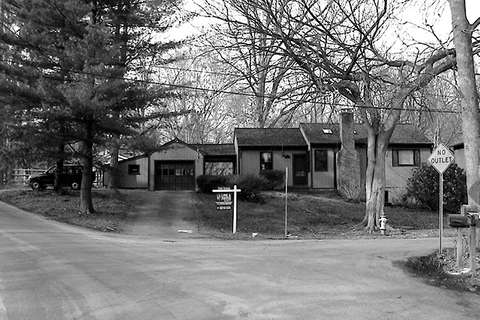

Cabin John
A high-end contemporary home custom designed with a European flow in mind.
The original two-level modest house didn’t take advantage of its location on a large corner lot with a slope to the front and asked for a step toward more modern living.
We decided to emphasize the home’s prominent location at the apex of a sloped residential street with a modern interpretation of a cathedral-like front facade. Because a significant amount of the original house was worth saving, we incorporated the existing foundations, first floor walls, and brick fireplace into the new three-level design. The contemporary look for the house implements natural stone, stucco, and plenty of windows, which maximize the incoming light as well as the views throughout the open plan home.
Today the project features new step-down entertainment areas with abundant daylight on the lower level, a two-story foyer with a grand staircase, and a sunroom opening to the second level gallery. The flight of stairs flows into the living area with a fireplace, custom made contemporary kitchen, and a breakfast nook with skylights on the first level. The new second level has four luxurious bedroom suites.

















