Back to residential portfolio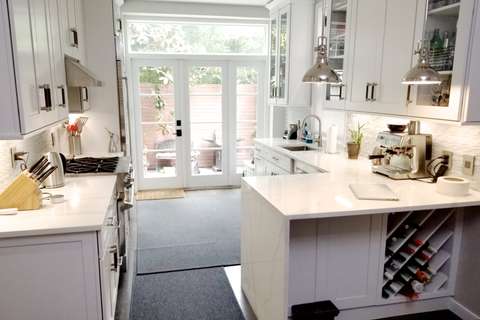
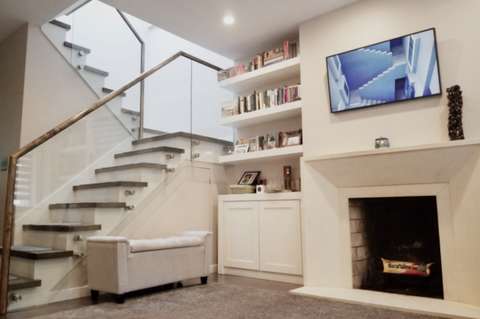
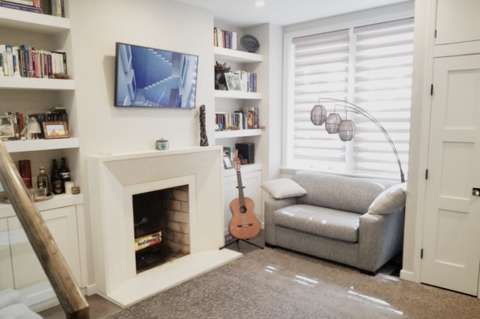
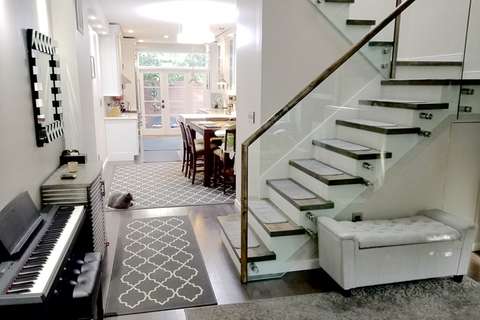
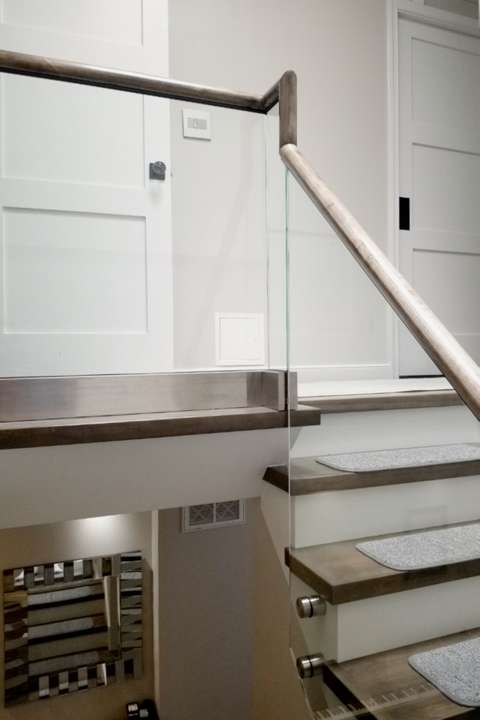
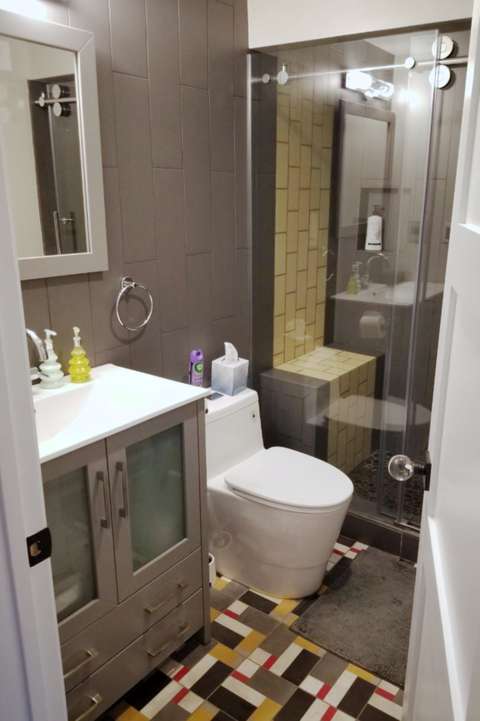
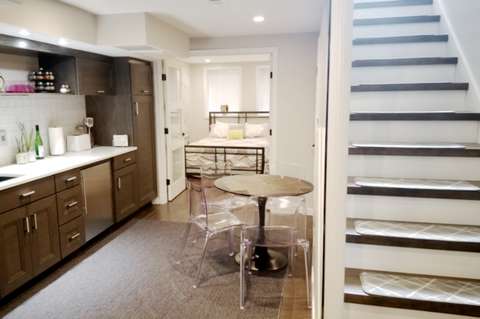
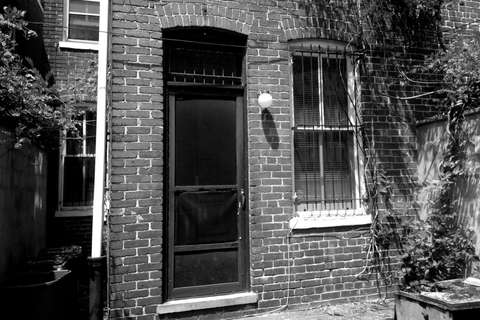
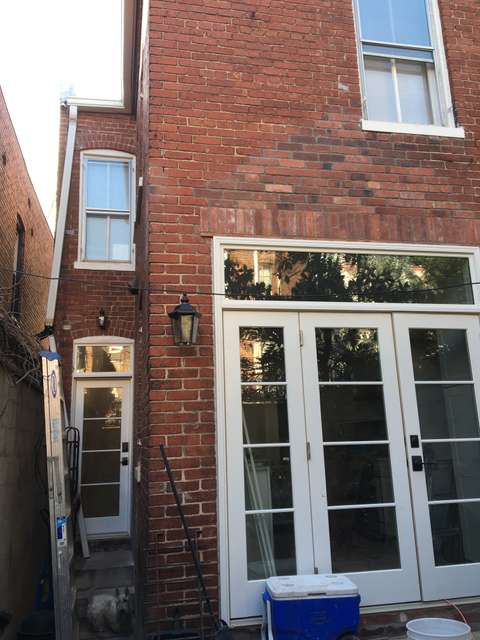
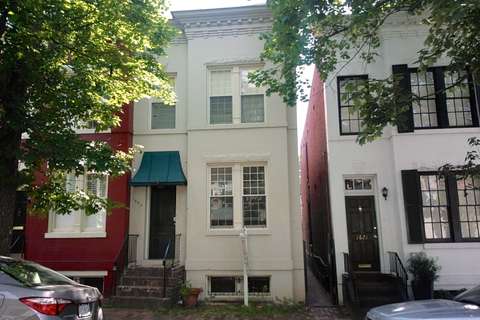
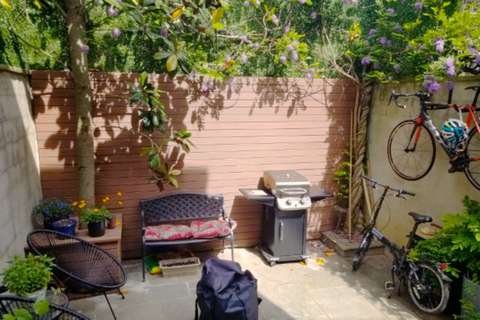

Historic Georgetown House
New spaces transform tiny historical DC townhouse.
This historical townhome located in the prestigious Georgetown neighborhood of Washington, DC has tons of old charm, and while the new owners both admired and were protective of it, they also believed in its many uncovered potentials for creating the extra space they needed.
The existing dirt floor basement under half of the house had a very low ceiling and the rest was no more than a crawl space. We created a full-height space under the entire house by underpinning all existing basement walls, followed by a full structural rehabilitation to give the house a new lease on life. Today the basement houses a cozy in-law suite with a new entrance from the enclosed courtyard.
The owners’ desire to open up the first floor became possible by demolishing the central brick fireplace. Restructuring the house’s rear brick wall allowed us to install a large patio door to the rear courtyard, and we redesigned the second floor for better functionality and to take advantage of the natural light. The house’s unusual ship’s ladder to glass hatch feature was incorporated into the design to allow the owners access to the roof and beautiful views of the neighborhood.









