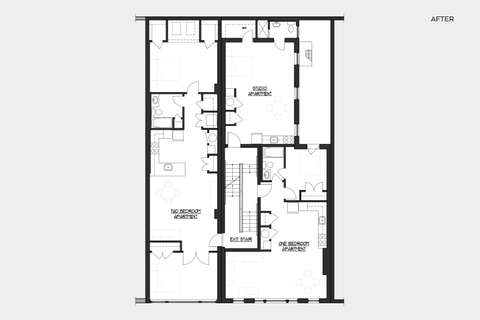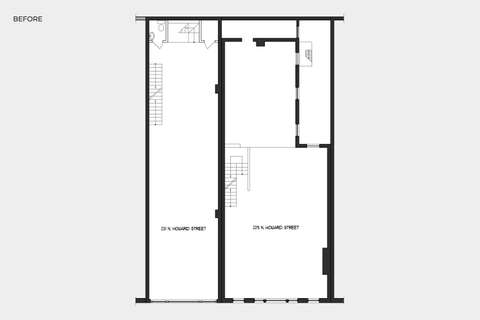Back to residential portfolio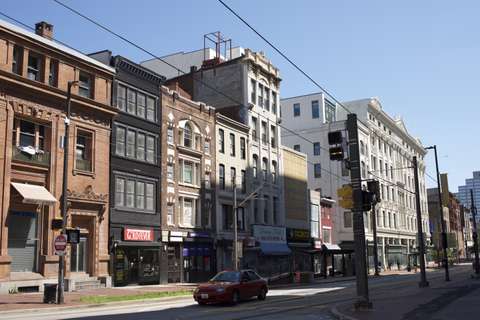
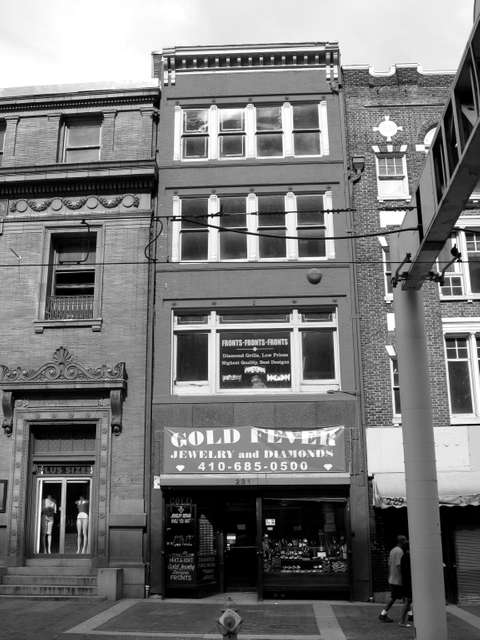
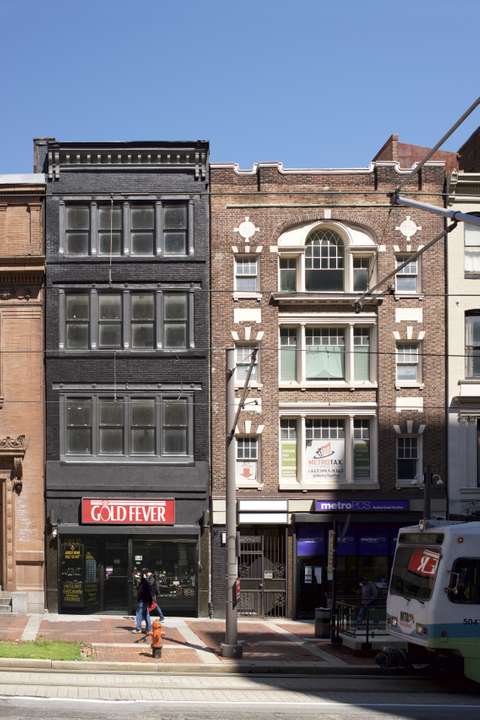
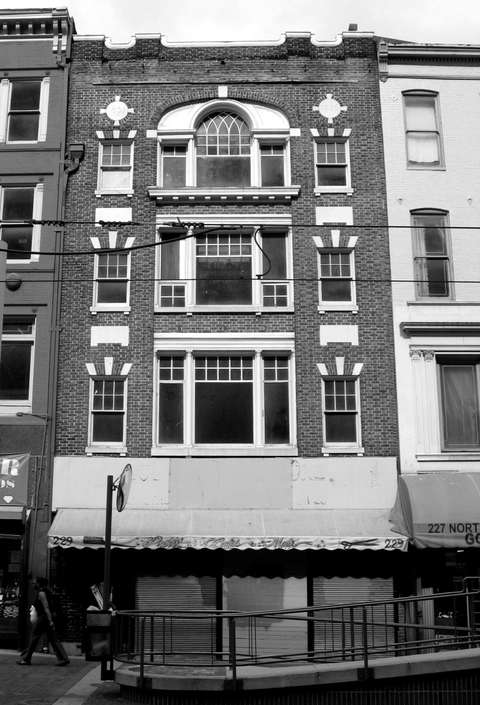

Howard St
Complete rehabilitation of two condemned townhouses in Baltimore City, Maryland featuring a new combined entrance and staircase serving all units in both townhouses.
Our client owned two 4-story mixed-use townhouses, both with retail spaces on the first floor and apartments on the upper floors. One townhouse had an outdated stair that didn’t comply with current code, while the other had an old stair at the rear of the building that could only be accessed by passing through the store. VAAB was engaged to completely renovate both buildings, with new stair access to all apartments.
VAAB proposed a new entrance to both buildings leading to new, up-to-code fire-rated stairs that serve as the common access point to all of the apartments in the two adjacent buildings. The project also undertook completely redesigning the structurally deteriorated roofs and interior bearing walls, and providing new electrical and mechanical systems. The renovation of the brick façades included window replacements and new storefronts.
Today both commercial spaces are open for customers, and all apartments are rented out.



