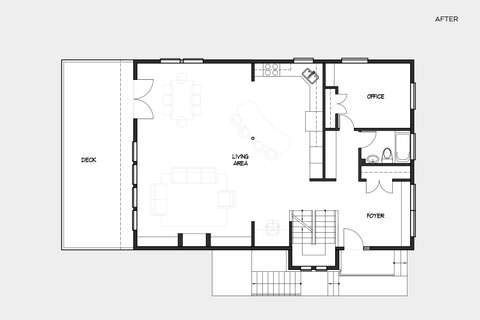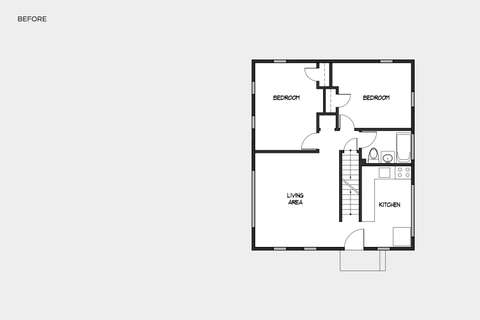Back to residential portfolio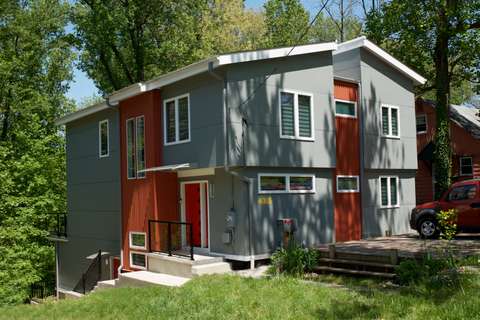
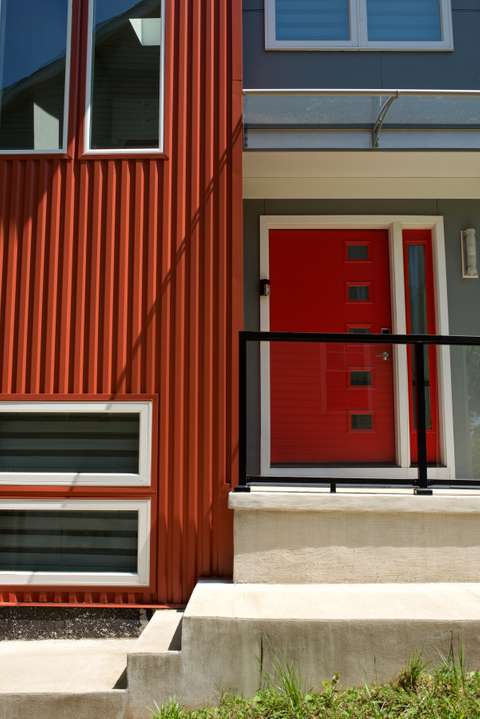
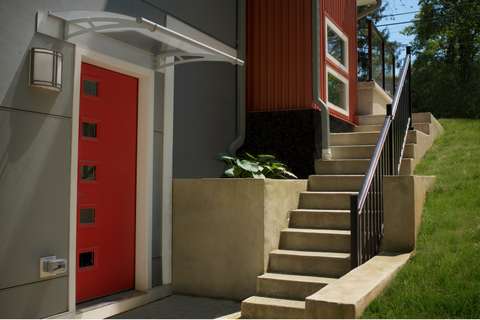
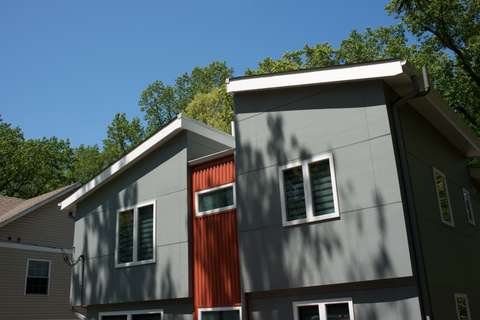
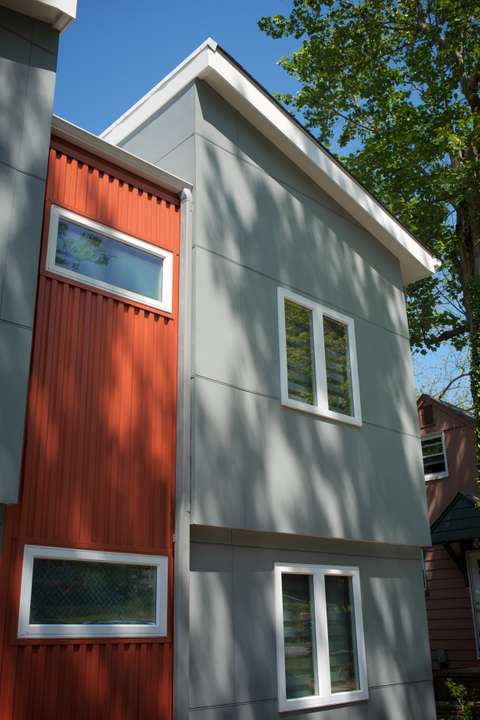
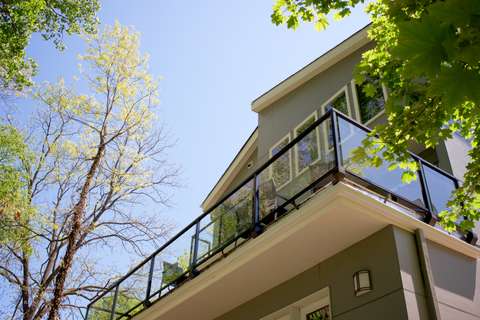
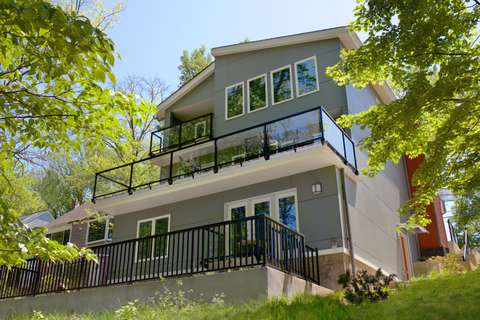
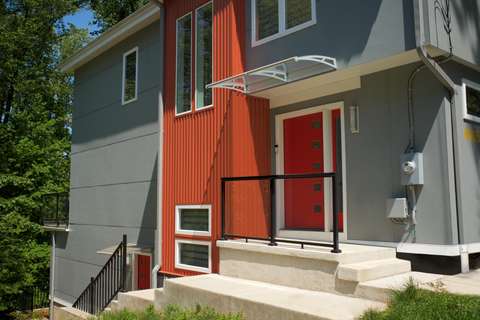
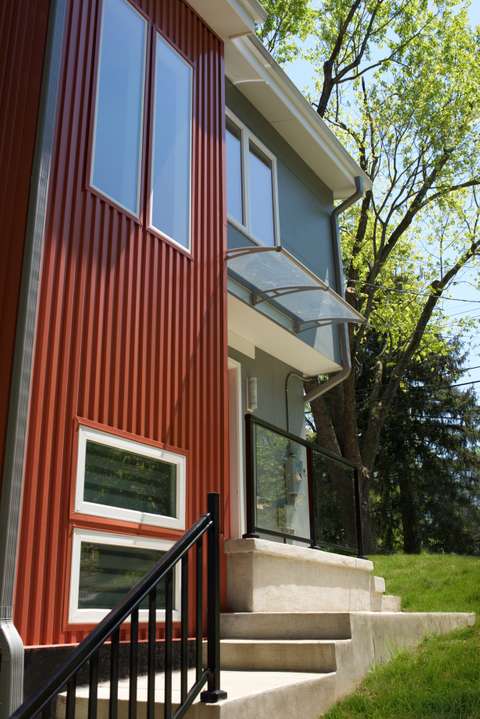
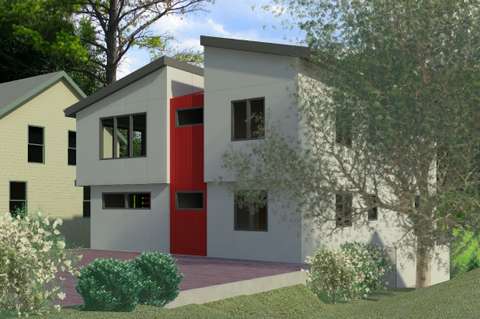
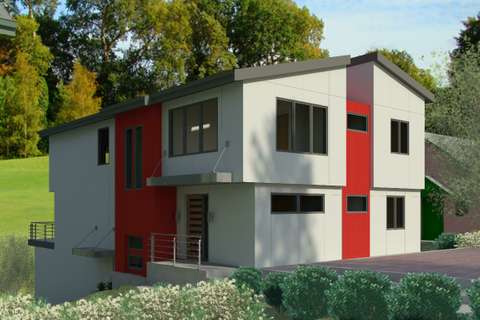
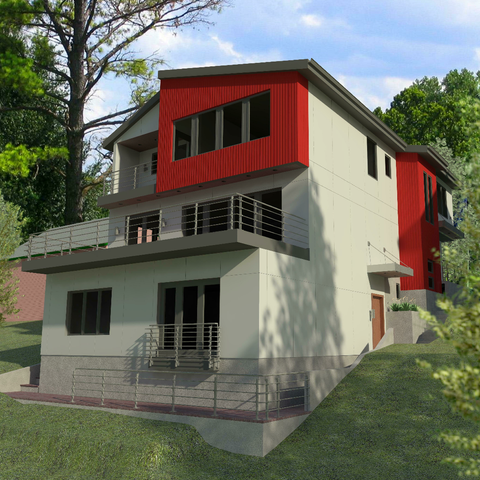
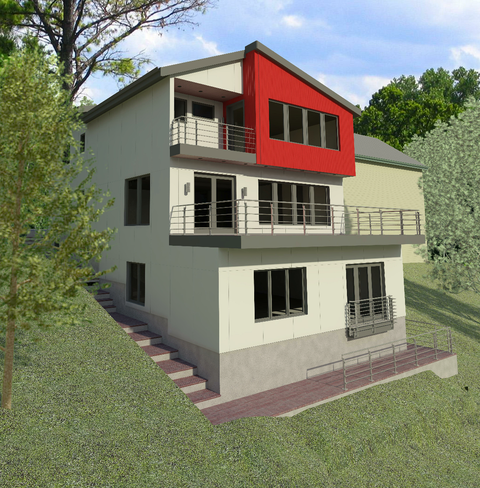
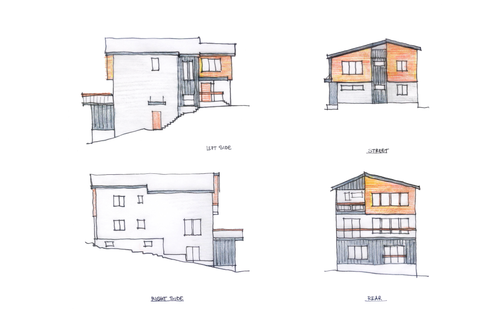
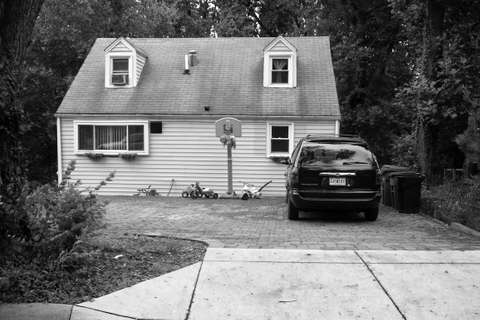

Music & Arts Atelier
A new three-level contemporary house on a steep slope built for a creative couple who enjoys art and entertainment.
The owners purchased the original 50-year old 1.5-story cottage with an extraordinary plan in mind—to completely transform a small traditional house into a luxury contemporary residence with an art atelier, music studio, and a large entertainment and performance space on the lower level.
To implement the owners’ requirement for an entertainment area that would extend beyond the new first and second floor footprint and feature high ceilings and a completely open, column-less space, we creatively addressed the challenge of the structural support for the upper floors.
Today, the first floor gourmet kitchen and living room leading to the patio above the lower level open to the dramatically sloped green lawn below. At the front of the house, a new foyer with a bright sunlit stair leads to the second floor. The luxury master bedroom suite features another small private balcony, bringing in a splash of morning sun and a touch of the outdoors.
Per the owner’s request, the exterior walls are finished with fiber cement panels and brightly colored corrugated metal siding.














