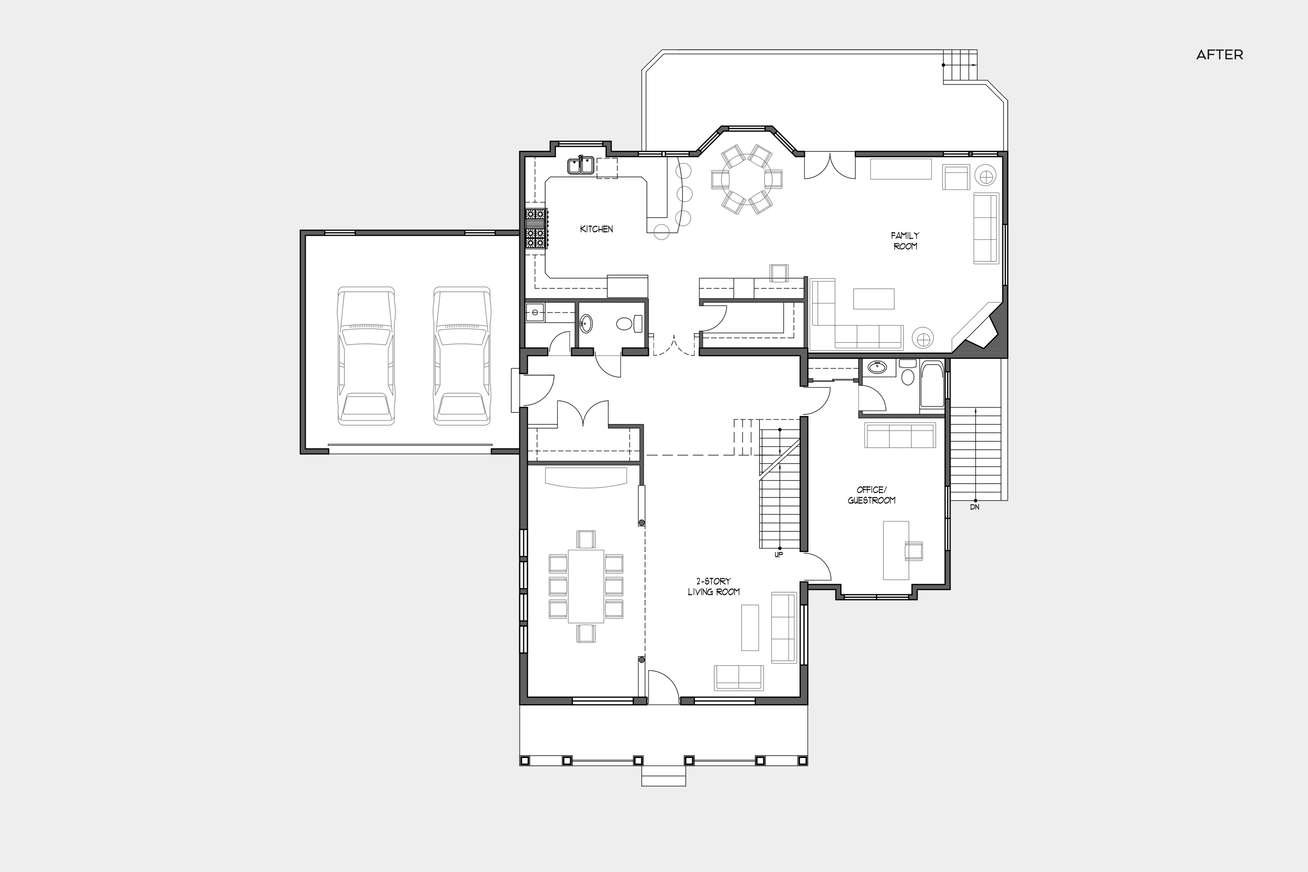Back to residential portfolio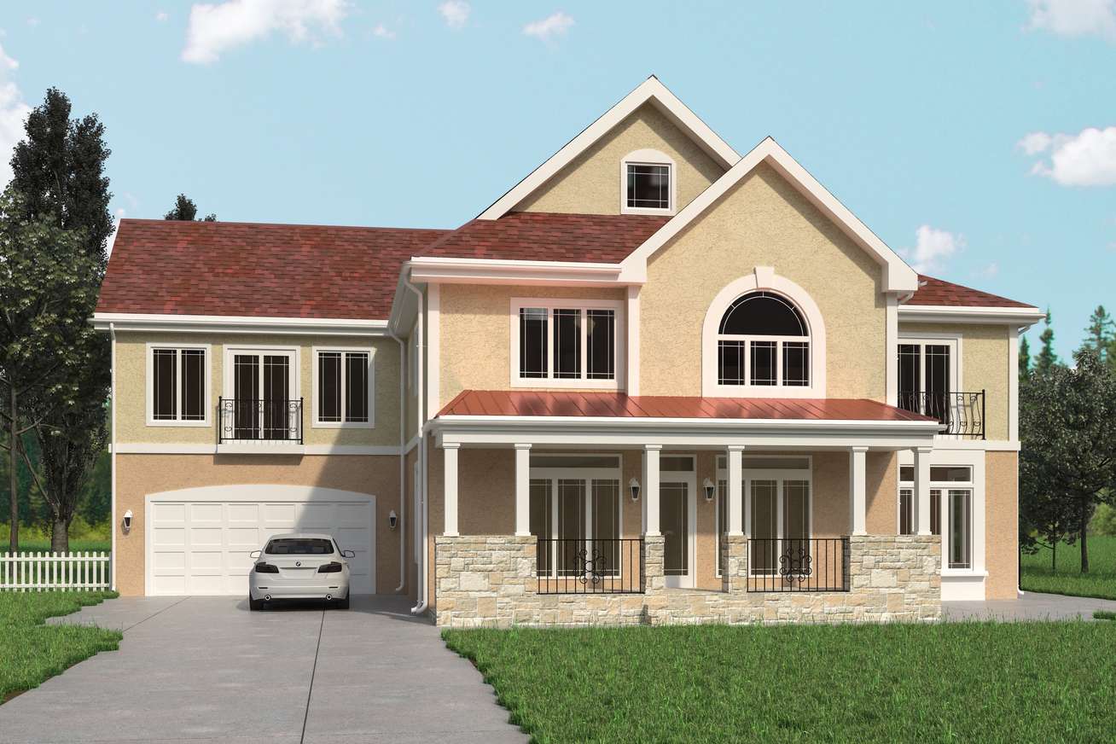
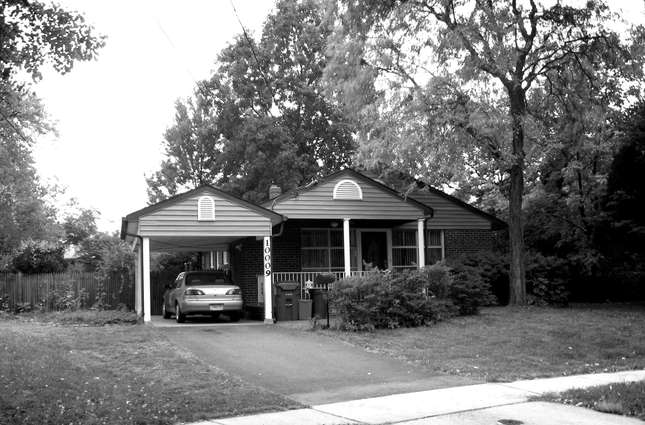
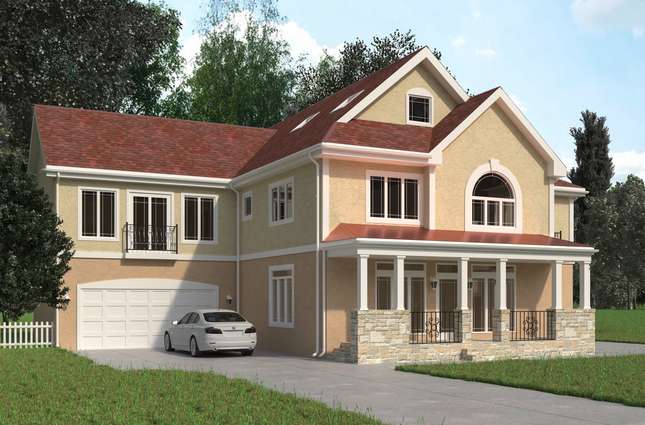
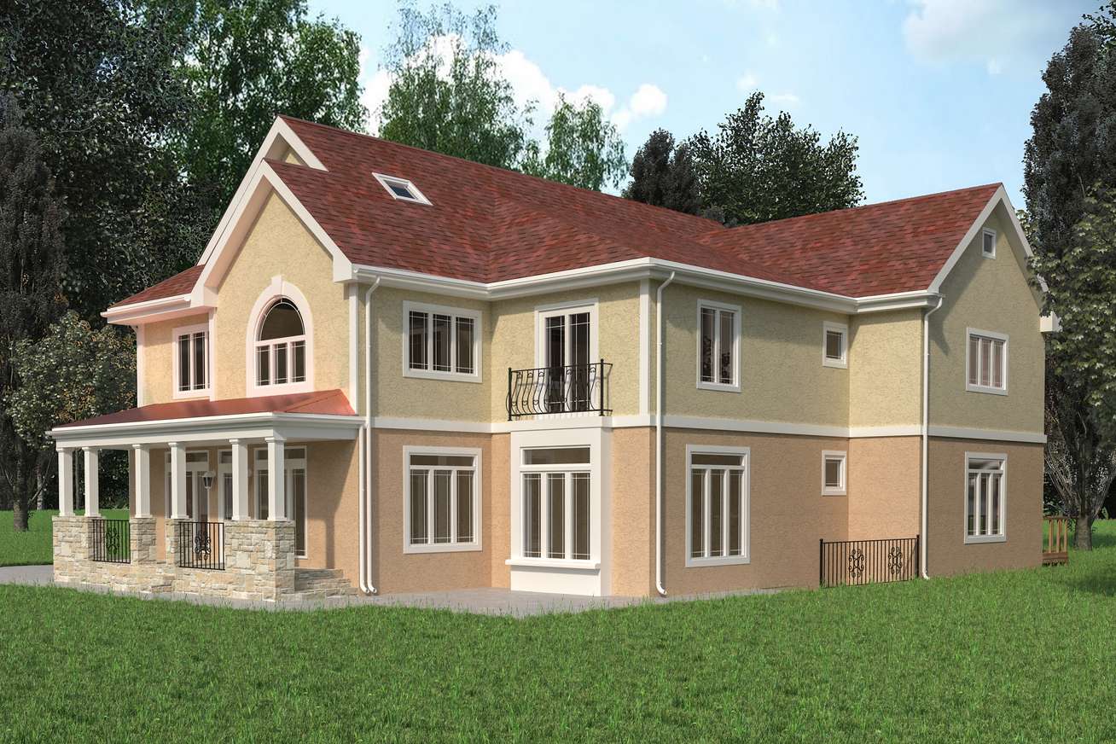
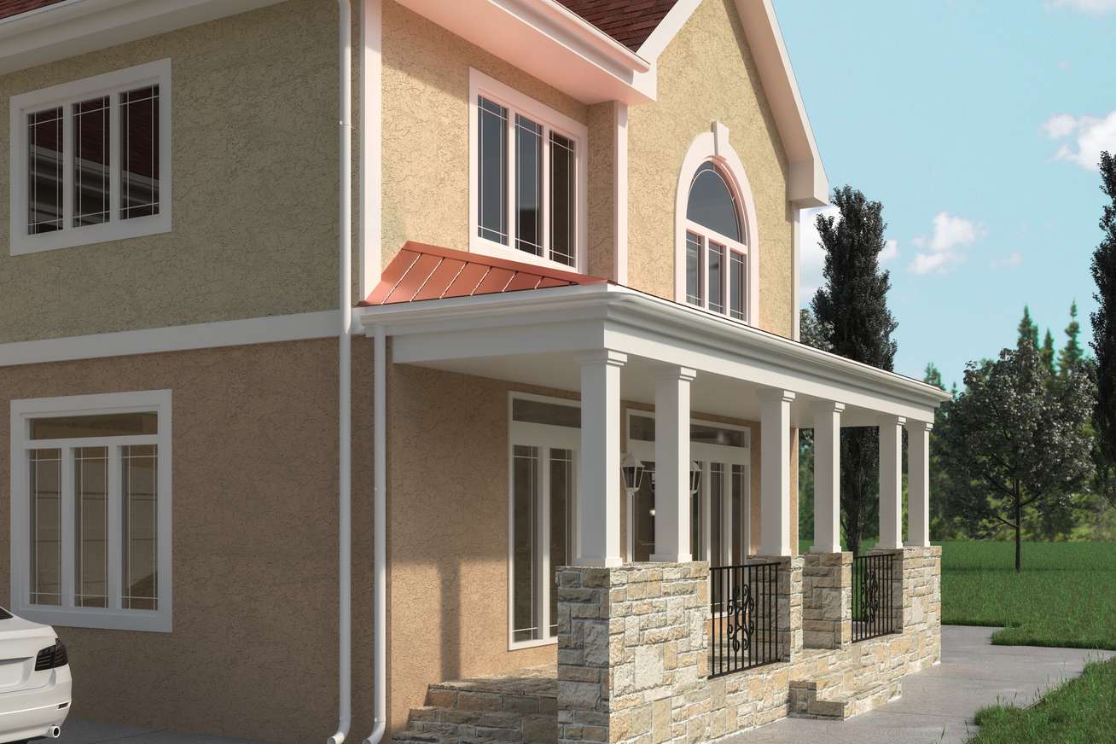
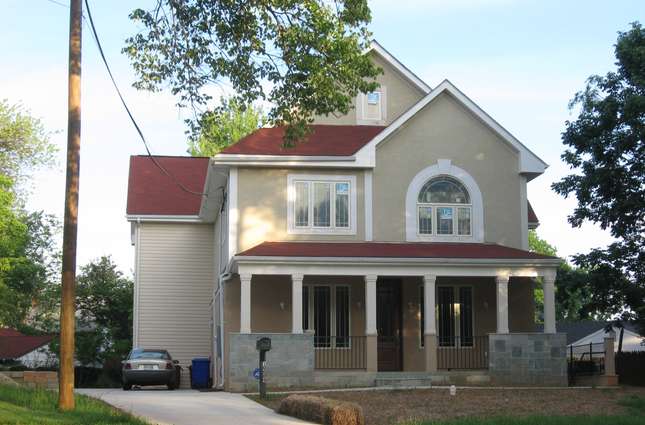
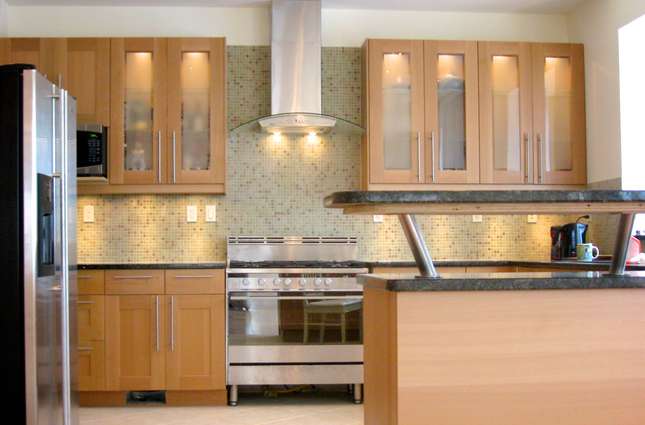

Red Roof Playhouse
A new energy-efficient four-level luxury family residence for kids to grow up in.
A newlywed couple with twins on the way had just purchased an outdated one-story cottage in the greater DC area when they approached us to expand the house for luxury family living. They wanted enough space that one day the kids could “learn to ride their bikes inside”.
The owner planned for three stages of construction: first to add a three-level rear addition and a second floor addition, with future stages adding a two car garage and four bedroom suites flanking the left and right of the house.
Thinking creatively about the unused attic area under the steep roof, we realized that by using room trusses in the otherwise unused full height space, we could create even more space that the family could use as a playroom for the kids.
Today, this energy efficient home features super-insulated basement slab, walls and roof as well as a sensibly planned mechanical system that dramatically improved the living conditions and heating/cooling costs year-round. We also maximized reusing the existing foundation, basement and parts of the original one-story construction to create this four-story family home.
And yes, the kids did learn to ride their bikes in the house.






